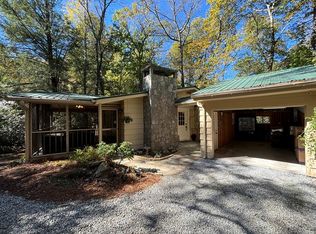"Picture perfect" is the perfect description for this well maintained home within an easy walk to everything Highlands has to offer. Located on a quiet cul de sac, it boasts a lovely water feature and stone patio with fire pit that is the perfect spot for gathering with family and friends. The living room has soaring wood ceilings, a stone fireplace, and beautiful wood flooring. It opens to a large, perfectly private screened porch that runs the entire length of the home. The kitchen has granite countertops, stainless appliances, and beautiful wood cabinetry. The main level master suite offers an upscale bath with tiled shower and soaking tub. Upstairs are two private guest suites. The lower level is partially finished and would make a great mother-in-law suite as it has a private entrance, kitchenette, and stone patio.
This property is off market, which means it's not currently listed for sale or rent on Zillow. This may be different from what's available on other websites or public sources.
