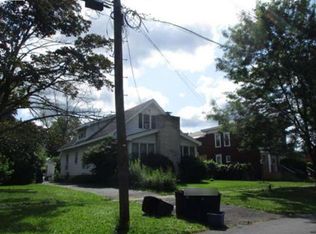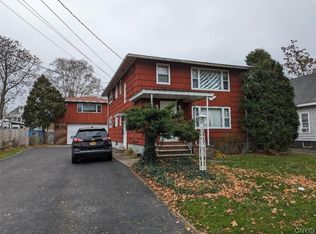Closed
$199,000
304 Highland Ave, East Syracuse, NY 13057
4beds
1,833sqft
Single Family Residence
Built in 1925
9,583.2 Square Feet Lot
$236,600 Zestimate®
$109/sqft
$2,202 Estimated rent
Home value
$236,600
$225,000 - $251,000
$2,202/mo
Zestimate® history
Loading...
Owner options
Explore your selling options
What's special
A covered porch welcomes you to this charming village home. The inviting open floor plan boasts kitchen, dining and living areas complete with lovely wood floors. The light and bright kitchen features granite countertops, island with handy drawers and stainless steel appliances. There is a back door that leads out to the yard. The first floor has 3 bedrooms and a full bath with granite. Additional 2 large rooms finished on the upper level offer loads of potential. The lower has a laundry area with washtub and a commode. There is an oversized 1.5 car detached garage. Enjoy entertaining in the private partially fenced yard. Perfect East Syracuse village location. East Syracuse Minoa school district.
Zillow last checked: 8 hours ago
Listing updated: June 21, 2023 at 12:53pm
Listed by:
R. Matthew Ragan J.D. LL.M. 315-399-7767,
Howard Hanna Real Estate
Bought with:
Thomas Ladd, 10301211139
Howard Hanna Real Estate
Source: NYSAMLSs,MLS#: S1443871 Originating MLS: Syracuse
Originating MLS: Syracuse
Facts & features
Interior
Bedrooms & bathrooms
- Bedrooms: 4
- Bathrooms: 1
- Full bathrooms: 1
- Main level bathrooms: 1
- Main level bedrooms: 3
Heating
- Gas
Appliances
- Included: Dishwasher, Electric Oven, Electric Range, Electric Water Heater, Disposal, Microwave, Refrigerator
- Laundry: In Basement
Features
- Attic, Breakfast Bar, Ceiling Fan(s), Separate/Formal Living Room, Granite Counters, Kitchen Island, Kitchen/Family Room Combo, Living/Dining Room, Bedroom on Main Level, Main Level Primary, Programmable Thermostat
- Flooring: Carpet, Hardwood, Laminate, Tile, Varies
- Basement: Full
- Has fireplace: No
Interior area
- Total structure area: 1,833
- Total interior livable area: 1,833 sqft
Property
Parking
- Total spaces: 1.5
- Parking features: Detached, Garage
- Garage spaces: 1.5
Features
- Patio & porch: Open, Porch
- Exterior features: Blacktop Driveway, Fence, Private Yard, See Remarks
- Fencing: Partial
Lot
- Size: 9,583 sqft
- Dimensions: 66 x 144
- Features: Residential Lot
Details
- Parcel number: 31260100100000090130000000
- Special conditions: Standard
Construction
Type & style
- Home type: SingleFamily
- Architectural style: Bungalow
- Property subtype: Single Family Residence
Materials
- Aluminum Siding, Steel Siding
- Foundation: Block
- Roof: Shingle
Condition
- Resale
- Year built: 1925
Utilities & green energy
- Sewer: Connected
- Water: Connected, Public
- Utilities for property: Cable Available, High Speed Internet Available, Sewer Connected, Water Connected
Community & neighborhood
Location
- Region: East Syracuse
- Subdivision: Brayton
Other
Other facts
- Listing terms: Cash,Conventional,FHA,VA Loan
Price history
| Date | Event | Price |
|---|---|---|
| 5/18/2023 | Sold | $199,000-0.5%$109/sqft |
Source: | ||
| 2/28/2023 | Pending sale | $199,900$109/sqft |
Source: | ||
| 2/10/2023 | Listed for sale | $199,900+55%$109/sqft |
Source: | ||
| 10/14/2019 | Sold | $129,000+3.3%$70/sqft |
Source: | ||
| 8/15/2019 | Pending sale | $124,900$68/sqft |
Source: MICHAEL DEROSA EXCHANGE LLC #S1208577 | ||
Public tax history
| Year | Property taxes | Tax assessment |
|---|---|---|
| 2024 | -- | $184,300 +18% |
| 2023 | -- | $156,200 +8% |
| 2022 | -- | $144,600 +18% |
Find assessor info on the county website
Neighborhood: 13057
Nearby schools
GreatSchools rating
- 4/10East Syracuse Elementary SchoolGrades: K-5Distance: 0.2 mi
- 6/10Pine Grove Middle SchoolGrades: 6-8Distance: 2.9 mi
- 6/10East Syracuse Minoa Central High SchoolGrades: 9-12Distance: 2.8 mi
Schools provided by the listing agent
- District: East Syracuse-Minoa
Source: NYSAMLSs. This data may not be complete. We recommend contacting the local school district to confirm school assignments for this home.

