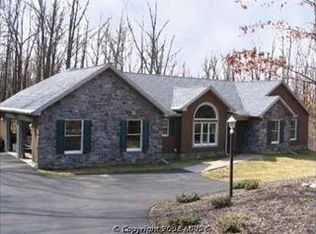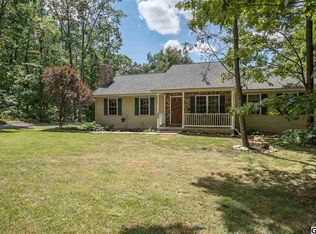This 2538 square foot home with7.45 acres is just awesome for buyers looking for secluded, quiet property surrounded by trees. The high vaulted ceilings and windows in the living room deliver tons of natural light and the wood stove provides cozy comfort in the winter. The kitchen features a sizable number of cabinets with two large built-in pantries. Relax in the sunroom off the kitchen which is 19 x 15 and surrounded by windows. There are two bedrooms on the main floor with one connected to a full bathroom. Upstairs there is an 18 x 17 landing that is perfect for an open style office or sitting area with a new skylight. The second-floor bedroom features two walk-in closets and a view of the spacious backyard. Outside there is a newer Trex deck (2018) where you can sit and watch the wildlife come into the yard. Even though this home is surrounded by trees there is plenty of light for a garden and green grass. The surrounding woods are filled with mountain laurel and rhododendron. The out buildings boast of a detached 2-car garage with a loft for storage, a wood shed filled with wood and a 2-stall barn with a metal roof. All of this and only 5-10 minutes from Route 81 and 15 minutes from Shippensburg or Carlisle. See comprehensive floor plans at the end of the photo display.
This property is off market, which means it's not currently listed for sale or rent on Zillow. This may be different from what's available on other websites or public sources.

