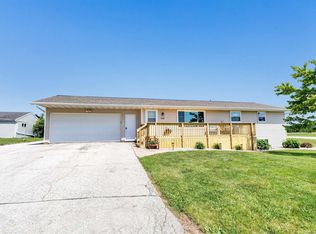Don't miss this adorable cape cod that is ready for new beginnings! The brick exterior and landscape curbing detail welcomes you in. First floor offers 2 bedrooms, 1 full bath & cozy living room area adjacent to dining/flex room. Spacious eat-in kitchen with plenty of cabinetry. Upstairs find 2 additional bedrooms and a large half bath. Lower level is finished with rec room, full size bar and additional room perfect for office or exercise area. Built-ins and hardwood flooring throughout add to this home's unique charm! Extra bonus: Detached 3 car garage with 9x7 workshop! Showings begin Friday September 9, 2022.
This property is off market, which means it's not currently listed for sale or rent on Zillow. This may be different from what's available on other websites or public sources.

