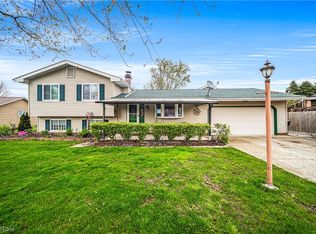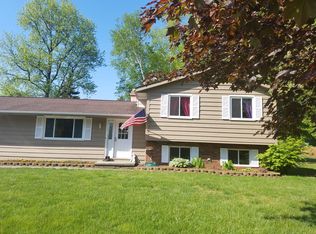Sold for $230,000
$230,000
304 Hawk Ridge Dr, Painesville, OH 44077
4beds
1,974sqft
Single Family Residence
Built in 1976
0.39 Acres Lot
$230,300 Zestimate®
$117/sqft
$1,726 Estimated rent
Home value
$230,300
$219,000 - $242,000
$1,726/mo
Zestimate® history
Loading...
Owner options
Explore your selling options
What's special
Welcome to 304 Hawk Ridge Dr, a spacious 4-bedroom bi-level home nestled in a peaceful and private neighborhood. With 3 bedrooms on the upper level and a 4th on the lower level, this home offers a flexible layout perfect for families or those needing extra space for guests or a home office.
Some of the recent updates include a newer driveway, roof and gutters, a beautiful deck and gazebo for outdoor entertaining, and hardwood flooring in the primary bedroom. While the interior could use a bit of freshening up, the home is full of potential and ready for your personal touch. With its solid bones, generous living space, and ideal location, this is a fantastic opportunity to turn a house into your dream home. The lower level also has major components in place (toilet, sink, jacuzzi tub) for another full bathroom that will need to be plumbed for completion.
Don’t miss out, take the virtual tour and schedule your private showing today!
Zillow last checked: 8 hours ago
Listing updated: May 23, 2025 at 10:00am
Listing Provided by:
Marcus Ezzone marcusezzone@mcdhomes.com440-577-6590,
McDowell Homes Real Estate Services,
Rick Bocchieri 440-227-1857,
McDowell Homes Real Estate Services
Bought with:
Adrian Frederick, 2022005290
Coldwell Banker Schmidt Realty
Christopher A Frederick, 426983
Coldwell Banker Schmidt Realty
Source: MLS Now,MLS#: 5112482 Originating MLS: Lake Geauga Area Association of REALTORS
Originating MLS: Lake Geauga Area Association of REALTORS
Facts & features
Interior
Bedrooms & bathrooms
- Bedrooms: 4
- Bathrooms: 1
- Full bathrooms: 1
- Main level bathrooms: 1
- Main level bedrooms: 3
Heating
- Forced Air, Gas
Cooling
- Central Air
Appliances
- Included: Dryer, Dishwasher, Disposal, Range, Refrigerator, Washer
- Laundry: In Basement
Features
- Ceiling Fan(s), Pantry, Storage
- Basement: Partially Finished,Sump Pump
- Has fireplace: No
Interior area
- Total structure area: 1,974
- Total interior livable area: 1,974 sqft
- Finished area above ground: 1,974
Property
Parking
- Total spaces: 2
- Parking features: Driveway, Garage
- Garage spaces: 2
Features
- Levels: Two,Multi/Split
- Stories: 2
- Patio & porch: Deck
Lot
- Size: 0.39 Acres
Details
- Parcel number: 11A025G000150
- Special conditions: Standard
Construction
Type & style
- Home type: SingleFamily
- Architectural style: Bi-Level
- Property subtype: Single Family Residence
Materials
- Aluminum Siding, Stone Veneer, Vinyl Siding
- Foundation: Block
- Roof: Asphalt
Condition
- Year built: 1976
Utilities & green energy
- Sewer: Septic Tank
- Water: Public
Community & neighborhood
Location
- Region: Painesville
Other
Other facts
- Listing terms: Cash,Conventional,FHA,VA Loan
Price history
| Date | Event | Price |
|---|---|---|
| 5/23/2025 | Sold | $230,000-2.1%$117/sqft |
Source: | ||
| 4/19/2025 | Contingent | $235,000$119/sqft |
Source: | ||
| 4/10/2025 | Listed for sale | $235,000$119/sqft |
Source: | ||
Public tax history
| Year | Property taxes | Tax assessment |
|---|---|---|
| 2024 | $3,653 +4.4% | $74,360 +27.7% |
| 2023 | $3,498 +2.5% | $58,230 |
| 2022 | $3,413 -0.4% | $58,230 |
Find assessor info on the county website
Neighborhood: 44077
Nearby schools
GreatSchools rating
- 7/10Hale Road Elementary SchoolGrades: K-5Distance: 0.9 mi
- 5/10Riverside Jr/Sr High SchoolGrades: 8-12Distance: 1.6 mi
- 5/10Henry F Lamuth Middle SchoolGrades: 6-8Distance: 3.8 mi
Schools provided by the listing agent
- District: Riverside LSD Lake- 4306
Source: MLS Now. This data may not be complete. We recommend contacting the local school district to confirm school assignments for this home.

Get pre-qualified for a loan
At Zillow Home Loans, we can pre-qualify you in as little as 5 minutes with no impact to your credit score.An equal housing lender. NMLS #10287.

