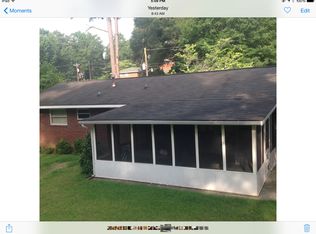Generous Home In A Great Location! A welcoming front porch leads into an open space for living and dining rooms. Solid surface flooring throughout main living area. The kitchen has updated granite counters and plenty of space for entertaining. Three of the five bedrooms and two baths are located on the main living floor. All rooms have large closets! The other two bedrooms are located on the lower level of the home, plenty of room for study, sleep, or storage! Speaking of the lower level, it has its own entrance from the backyard. The home also has a two-car attached carport, fenced yard, and rocking chair front porch. Conveniently located near I-20, downtown Augusta and Aiken, and roughly 13 minutes to Augusta's Medical District.
This property is off market, which means it's not currently listed for sale or rent on Zillow. This may be different from what's available on other websites or public sources.

