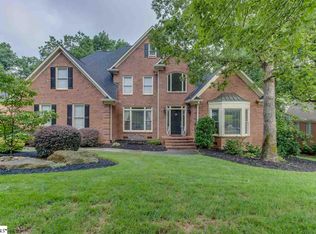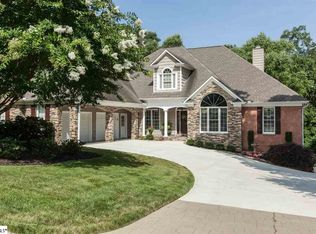Sold-in house
$725,000
304 Hammett Rd, Greer, SC 29650
4beds
2,894sqft
Single Family Residence
Built in 1980
1.68 Acres Lot
$-- Zestimate®
$251/sqft
$3,625 Estimated rent
Home value
Not available
Estimated sales range
Not available
$3,625/mo
Zestimate® history
Loading...
Owner options
Explore your selling options
What's special
Open House this Saturday October 4th 1p-3p! Welcome to “The Treehouse". Tucked away on 1.68 wooded acres in the heart of the Eastside and zoned for the sought-after Riverside schools, this stunning 4-bedroom, 3.5-bath retreat is a rare find. Surrounded by towering trees and drenched in natural light from walls of windows, the home offers the perfect blend of serenity and convenience—just minutes from shopping, dining, and GSP airport, yet it feels worlds away. Meticulously maintained and lovingly cared for, this home exudes warmth and pride of ownership. Step inside to find beautiful hardwood floors flowing through the main living spaces and all bedrooms on the main level. The open layout is anchored by a cozy stone fireplace, with expansive windows framing picturesque forest views. The spacious kitchen provides abundant counter space, double ovens, and an eat-in area—ideal for gathering with family and friends. Wake up to birdsong in the airy primary suite, and enjoy flexible space with three bedrooms on the main level and a private guest suite downstairs. Outdoor living shines here: sip morning coffee on the screened porch, watch the sunset on the deck, or explore your own wooded wonderland complete with a meandering stream. Free from the constraints of an HOA and surrounded by nature’s beauty, this is more than just a home—it’s a lifestyle. Come experience the magic of The Treehouse for yourself.
Zillow last checked: 8 hours ago
Listing updated: December 23, 2025 at 05:01pm
Listed by:
Leah Harbour 864-416-3140,
Howard Hanna Allen Tate Company - Greer
Bought with:
Evan Whaley, SC
Real Broker, LLC
Source: SAR,MLS#: 328950
Facts & features
Interior
Bedrooms & bathrooms
- Bedrooms: 4
- Bathrooms: 4
- Full bathrooms: 3
- 1/2 bathrooms: 1
- Main level bathrooms: 2
- Main level bedrooms: 3
Primary bedroom
- Area: 272
- Dimensions: 16x17
Bedroom 2
- Area: 180
- Dimensions: 15x12
Bedroom 3
- Area: 132
- Dimensions: 12x11
Bedroom 4
- Area: 182
- Dimensions: 14x13
Breakfast room
- Level: 12x12
Deck
- Area: 96
- Dimensions: 12x8
Den
- Area: 500
- Dimensions: 20x25
Dining room
- Area: 156
- Dimensions: 13x12
Kitchen
- Area: 234
- Dimensions: 18x13
Laundry
- Area: 36
- Dimensions: 6x6
Living room
- Area: 315
- Dimensions: 21x15
Patio
- Area: 96
- Dimensions: 12x8
Screened porch
- Area: 120
- Dimensions: 10x12
Heating
- Forced Air, Heat Pump, Gas - Natural
Cooling
- Central Air, Multi Units, Electricity
Appliances
- Included: Double Oven, Trash Compactor, Dishwasher, Disposal, Electric Cooktop, Wall Oven, Microwave, Gas Water Heater
- Laundry: Electric Dryer Hookup, Walk-In, Washer Hookup
Features
- Ceiling Fan(s), Cathedral Ceiling(s), Attic Stairs Pulldown, Fireplace(s), Ceiling - Smooth, Solid Surface Counters, Walk-In Pantry
- Flooring: Ceramic Tile, Hardwood, Vinyl
- Windows: Insulated Windows, Skylight(s)
- Basement: Bath/Stubbed,Finished,Interior Entry,Walk-Out Access,Basement,Radon Mitigation System
- Attic: Pull Down Stairs,Storage
- Has fireplace: Yes
- Fireplace features: Gas Log
Interior area
- Total interior livable area: 2,894 sqft
- Finished area above ground: 2,100
- Finished area below ground: 900
Property
Parking
- Total spaces: 2
- Parking features: Attached, 2 Car Attached, Garage Door Opener, Driveway, Garage Faces Side, Attached Garage
- Attached garage spaces: 2
- Has uncovered spaces: Yes
Features
- Levels: Two
- Patio & porch: Deck, Patio, Screened
Lot
- Size: 1.68 Acres
- Features: Creek, Sloped, Wooded
- Topography: Sloping
Details
- Parcel number: 0535030103007
- Other equipment: Dehumidifier
Construction
Type & style
- Home type: SingleFamily
- Architectural style: Contemporary
- Property subtype: Single Family Residence
Materials
- Brick Veneer, Wood Siding
- Foundation: Slab, Dehumidifier, Sump Pump
- Roof: Composition
Condition
- New construction: No
- Year built: 1980
Utilities & green energy
- Sewer: Septic Tank
- Water: Public
Community & neighborhood
Security
- Security features: Smoke Detector(s)
Community
- Community features: None
Location
- Region: Greer
- Subdivision: None
Price history
| Date | Event | Price |
|---|---|---|
| 12/18/2025 | Sold | $725,000-3.3%$251/sqft |
Source: | ||
| 10/16/2025 | Pending sale | $750,000$259/sqft |
Source: | ||
| 10/16/2025 | Contingent | $750,000$259/sqft |
Source: | ||
| 9/19/2025 | Listed for sale | $750,000+13.6%$259/sqft |
Source: | ||
| 4/1/2024 | Sold | $660,000+0%$228/sqft |
Source: | ||
Public tax history
| Year | Property taxes | Tax assessment |
|---|---|---|
| 2024 | $1,512 +23.5% | $237,030 |
| 2023 | $1,224 +10.5% | $237,030 |
| 2022 | $1,107 -20.8% | $237,030 |
Find assessor info on the county website
Neighborhood: 29650
Nearby schools
GreatSchools rating
- 9/10Brushy Creek Elementary SchoolGrades: PK-5Distance: 1.3 mi
- 5/10Riverside Middle SchoolGrades: 6-8Distance: 1.5 mi
- 10/10Riverside High SchoolGrades: 9-12Distance: 1.2 mi
Schools provided by the listing agent
- Elementary: 10-BRUSHY CREEK
- Middle: 10- Riverside
- High: 10- Riverside
Source: SAR. This data may not be complete. We recommend contacting the local school district to confirm school assignments for this home.
Get pre-qualified for a loan
At Zillow Home Loans, we can pre-qualify you in as little as 5 minutes with no impact to your credit score.An equal housing lender. NMLS #10287.

