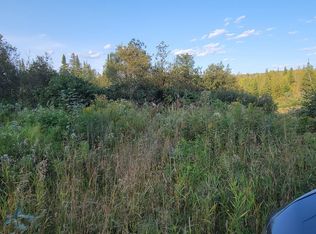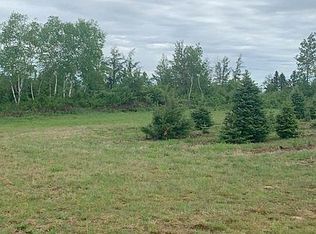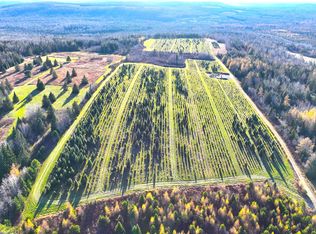Closed
$139,000
304 Grivois Road, Grand Isle, ME 04746
2beds
1,536sqft
Single Family Residence
Built in 1988
64.86 Acres Lot
$140,500 Zestimate®
$90/sqft
$2,042 Estimated rent
Home value
$140,500
Estimated sales range
Not available
$2,042/mo
Zestimate® history
Loading...
Owner options
Explore your selling options
What's special
Homesteader's paradise! Discover the quaint town of Grand Isle Maine, and life on quiet Grivois Road. 304 Grivois has an impressive list of features, including almost 65 acres of land all the way to Route 1, a two bedroom, two story log home with one a half baths, and a two car garage with several outbuildings. The home features an open layout on the main floor with gas fireplace, woodstove and a heat pump. The living room looks out into the forest expanse, and a mud room off the kitchen allows direct access to the back yard. The two bedrooms are upstairs, along with the full bathroom.
The yard and several garden areas are fenced in and allow for keeping animals both in and out. The acreage extends for a small strip along the road, and for a larger strip behind the house all the way to Route 1. It is an intact, uncut and undeveloped parcel full of wildlife. It has been maintained as a sort of preserve and complements the rustic style of the home.
The property is comprised of three lots, and the two larger ones have been surveyed. Enjoy the peace and quiet you've been seeking! Grivois road is a great place to recreate with ATV and snowmobile trails just down the road. Grand Isle offers low taxes, low regulatory burden, and lots of small town events. Lawn tractor, line trimmer mower and chainsaw are included. Snowblower and gas weed trimmer not included. Call today for more information.
Zillow last checked: 8 hours ago
Listing updated: June 16, 2025 at 12:46pm
Listed by:
Crown Lakes Realty
Bought with:
Crown Lakes Realty
Source: Maine Listings,MLS#: 1609770
Facts & features
Interior
Bedrooms & bathrooms
- Bedrooms: 2
- Bathrooms: 2
- Full bathrooms: 1
- 1/2 bathrooms: 1
Bedroom 1
- Level: Second
Bedroom 2
- Level: Second
Kitchen
- Level: First
Living room
- Level: First
Heating
- Direct Vent Heater, Heat Pump, Stove
Cooling
- Heat Pump
Features
- Walk-In Closet(s)
- Flooring: Carpet, Vinyl
- Basement: Crawl Space
- Number of fireplaces: 1
Interior area
- Total structure area: 1,536
- Total interior livable area: 1,536 sqft
- Finished area above ground: 1,536
- Finished area below ground: 0
Property
Parking
- Total spaces: 1
- Parking features: Gravel, 1 - 4 Spaces, On Site, Detached
- Garage spaces: 1
Features
- Patio & porch: Porch
Lot
- Size: 64.86 Acres
- Features: Near Town, Rural, Wooded
Details
- Parcel number: GRAEM29L03
- Zoning: Rural
Construction
Type & style
- Home type: SingleFamily
- Architectural style: Other
- Property subtype: Single Family Residence
Materials
- Log, Wood Frame, Log Siding
- Foundation: Pillar/Post/Pier
- Roof: Shingle
Condition
- Year built: 1988
Utilities & green energy
- Electric: Circuit Breakers
- Sewer: Private Sewer
- Water: Private, Well
Community & neighborhood
Location
- Region: Grand Isle
Other
Other facts
- Road surface type: Gravel, Dirt
Price history
| Date | Event | Price |
|---|---|---|
| 6/12/2025 | Sold | $139,000$90/sqft |
Source: | ||
| 5/8/2025 | Pending sale | $139,000$90/sqft |
Source: | ||
| 4/14/2025 | Price change | $139,000-6.7%$90/sqft |
Source: | ||
| 3/31/2025 | Listed for sale | $149,000$97/sqft |
Source: | ||
| 3/14/2025 | Contingent | $149,000$97/sqft |
Source: | ||
Public tax history
| Year | Property taxes | Tax assessment |
|---|---|---|
| 2024 | $1,067 | $56,900 |
| 2023 | $1,067 | $56,900 |
| 2022 | $1,067 | $56,900 |
Find assessor info on the county website
Neighborhood: 04746
Nearby schools
GreatSchools rating
- 3/10Van Buren Elementary SchoolGrades: PK-8Distance: 9.3 mi
- NAVan Buren District Secondary SchoolGrades: 9-12Distance: 9.3 mi

Get pre-qualified for a loan
At Zillow Home Loans, we can pre-qualify you in as little as 5 minutes with no impact to your credit score.An equal housing lender. NMLS #10287.


