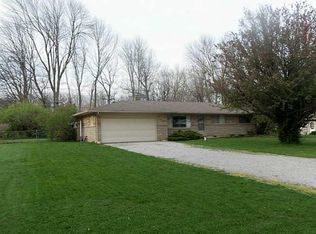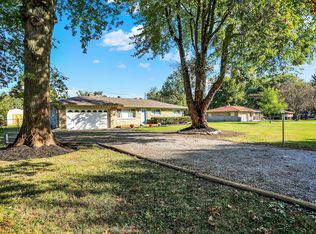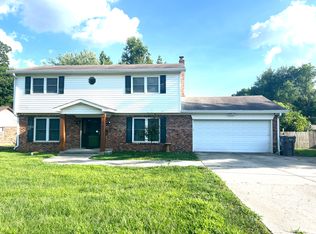Sold
$210,000
304 Griffin Rd, Indianapolis, IN 46227
3beds
936sqft
Residential, Single Family Residence
Built in 1959
0.38 Acres Lot
$211,900 Zestimate®
$224/sqft
$1,358 Estimated rent
Home value
$211,900
$195,000 - $231,000
$1,358/mo
Zestimate® history
Loading...
Owner options
Explore your selling options
What's special
**Move-In Ready 3-Bedroom Home!** This charming house features 3 bedrooms, 1 bathroom, and a warm, inviting atmosphere in a quiet, safe neighborhood. Enjoy modern updates like new floorings, and a fully updated kitchen and bathroom. HVAC 1 year! Roof 3 year. Screened/covered Patio. No HOA! Perfectly maintained and move-in ready-your dream home awaits!
Zillow last checked: 8 hours ago
Listing updated: April 16, 2025 at 03:06pm
Listing Provided by:
ZING CHIN 317-366-9211,
Mang Tha Real Estate, LLC
Bought with:
Patrick Daves
BluPrint Real Estate Group
Source: MIBOR as distributed by MLS GRID,MLS#: 22021795
Facts & features
Interior
Bedrooms & bathrooms
- Bedrooms: 3
- Bathrooms: 1
- Full bathrooms: 1
- Main level bathrooms: 1
- Main level bedrooms: 3
Primary bedroom
- Features: Laminate
- Level: Main
- Area: 110 Square Feet
- Dimensions: 11x10
Bedroom 2
- Features: Laminate
- Level: Main
- Area: 110 Square Feet
- Dimensions: 11x10
Bedroom 3
- Features: Laminate
- Level: Main
- Area: 99 Square Feet
- Dimensions: 11x9
Dining room
- Features: Laminate
- Level: Main
- Area: 90 Square Feet
- Dimensions: 10x9
Kitchen
- Features: Laminate
- Level: Main
- Area: 208 Square Feet
- Dimensions: 16x13
Laundry
- Features: Vinyl
- Level: Main
- Area: 120 Square Feet
- Dimensions: 20x6
Living room
- Features: Laminate
- Level: Main
- Area: 208 Square Feet
- Dimensions: 16x13
Heating
- Forced Air
Appliances
- Included: Electric Cooktop, Disposal, Microwave, Electric Oven, Refrigerator, Water Softener Owned
Features
- Double Vanity, Eat-in Kitchen, Pantry
- Has basement: No
Interior area
- Total structure area: 936
- Total interior livable area: 936 sqft
Property
Parking
- Total spaces: 2
- Parking features: Attached
- Attached garage spaces: 2
Features
- Levels: One
- Stories: 1
Lot
- Size: 0.38 Acres
Details
- Parcel number: 491413128070000500
- Special conditions: None
- Horse amenities: None
Construction
Type & style
- Home type: SingleFamily
- Architectural style: Ranch
- Property subtype: Residential, Single Family Residence
Materials
- Stone
- Foundation: Crawl Space
Condition
- Updated/Remodeled
- New construction: No
- Year built: 1959
Utilities & green energy
- Water: Private Well
- Utilities for property: Electricity Connected
Community & neighborhood
Location
- Region: Indianapolis
- Subdivision: Lindenwood
Price history
| Date | Event | Price |
|---|---|---|
| 4/11/2025 | Sold | $210,000-4.3%$224/sqft |
Source: | ||
| 3/10/2025 | Pending sale | $219,500$235/sqft |
Source: | ||
| 2/13/2025 | Listed for sale | $219,500+121.7%$235/sqft |
Source: | ||
| 6/17/2014 | Sold | $99,000$106/sqft |
Source: Public Record Report a problem | ||
| 5/1/2014 | Pending sale | $99,000$106/sqft |
Source: Carpenter Realtors #21287547 Report a problem | ||
Public tax history
| Year | Property taxes | Tax assessment |
|---|---|---|
| 2024 | $1,690 +10.4% | $156,100 +3.7% |
| 2023 | $1,531 +2.1% | $150,600 +11.6% |
| 2022 | $1,499 +11.5% | $134,900 +6.7% |
Find assessor info on the county website
Neighborhood: Linden Wood
Nearby schools
GreatSchools rating
- 5/10Douglas Macarthur Elementary SchoolGrades: PK-5Distance: 0.3 mi
- 7/10Perry Meridian 6th Grade AcademyGrades: 6Distance: 0.7 mi
- 9/10Perry Meridian High SchoolGrades: 9-12Distance: 0.9 mi
Get a cash offer in 3 minutes
Find out how much your home could sell for in as little as 3 minutes with a no-obligation cash offer.
Estimated market value
$211,900
Get a cash offer in 3 minutes
Find out how much your home could sell for in as little as 3 minutes with a no-obligation cash offer.
Estimated market value
$211,900


