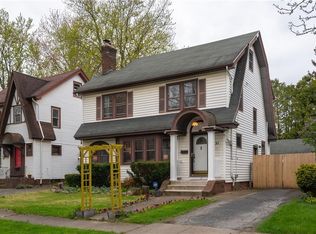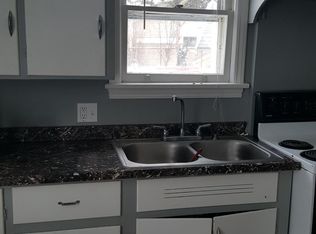City Living in a Cape-Cod Home Boasting Cool Character! The features are sure to fill your wishlist...Huge Eat-In-Kitchen with Epoxy Countertops * Glass Tiled Backsplash & Ceramic Tiled Floor. Full Updated Bath on both levels. 3 Large Bedrooms! Sun-filled Living Room w/ Curved Walls & Hardwood Flooring. Upstairs is an entire En-Suite with seating area and workspace. The Fully Fenced Yard has access from the kitchen convenient to let a pet out, a custom built-in flowerbed & sandbox w/ nice landscaping. Awesome partially finished immaculate basement w/ dry bar, toilet rm, laundry area, glass block windows (pool table negotiable). Other features include: Brand NEW 150 Amp Electric Service 7/18/19 * Central Air * Hardwoods * Attached Garage * Kitchen Appliances + Washer/Dryer Included. MOVE-IN
This property is off market, which means it's not currently listed for sale or rent on Zillow. This may be different from what's available on other websites or public sources.

