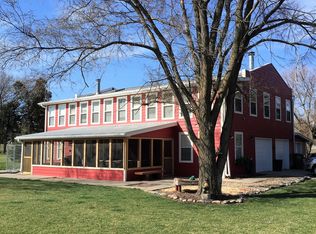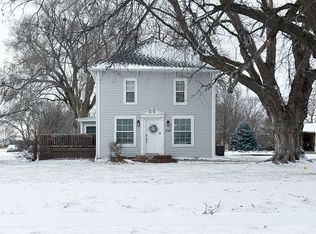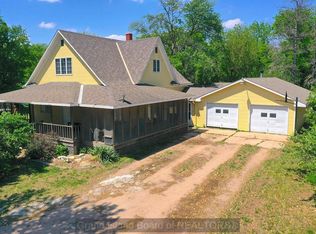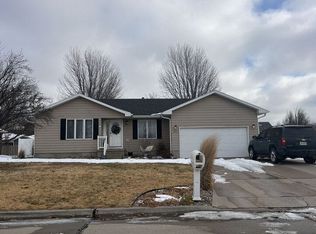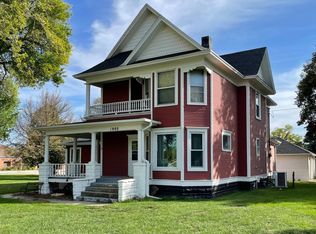Discover a rare find just outside Aurora, Nebraska in Stockham: a large, historic home on 2.89 acres with mature trees, room to expand, and plenty of character. Perfect for a growing family or anyone who wants countryside privacy with classic style. Key features: 4 bedrooms, 3 bathrooms, attached 2-car garage, large master suite with fireplace and private ensuite bathroom. Kitchen equipped with stainless steel refrigerator, range, built-in microwave, dishwasher, large pantry, and overlook to the living room. Ample storage throughout the home, plus bonus rooms ideal for hobbies, an office, playroom, or home gym. This property has an expansive lot (2.89 acres) with mature trees and space to add outbuildings, a garden, or a pool. There is plenty of room for children and pets to roam. This property blends historic charm with practical updates. It's large enough for comfortable family living, yet private and peaceful - a true country escape with convenient access to nearby towns.
For sale
$299,000
304 Grace St, Aurora, NE 68818
4beds
3,424sqft
Est.:
Single Family Residence
Built in 1922
2.89 Acres Lot
$276,500 Zestimate®
$87/sqft
$-- HOA
What's special
- 69 days |
- 703 |
- 39 |
Zillow last checked: 8 hours ago
Listing updated: October 09, 2025 at 09:13am
Listed by:
Clinton Mickey 402-694-8470,
Cornwell Inc.Land & Home Brokers-Auctioneers
Source: My State MLS,MLS#: 11587873
Tour with a local agent
Facts & features
Interior
Bedrooms & bathrooms
- Bedrooms: 4
- Bathrooms: 3
- Full bathrooms: 3
Rooms
- Room types: Den, Dining Room, Family Room, Kitchen, Laundry Room, Living Room, Master Bedroom, Walk-in Closet
Basement
- Area: 0
Heating
- Has Heating (Unspecified Type)
Appliances
- Included: Dishwasher, Disposal, Refrigerator, Microwave, Oven
Features
- Flooring: Hardwood, Carpet, Laminate
- Has basement: No
- Number of fireplaces: 2
- Fireplace features: Wood Burning Stove
Interior area
- Total structure area: 3,424
- Total interior livable area: 3,424 sqft
- Finished area above ground: 3,424
Property
Parking
- Total spaces: 2
- Parking features: Attached
- Garage spaces: 2
Features
- Stories: 2
- Patio & porch: Covered Porch
- Has view: Yes
- View description: Private, Scenic, Wooded
Lot
- Size: 2.89 Acres
- Features: Trees
Details
- Parcel number: 410059110
- Lease amount: $0
Construction
Type & style
- Home type: SingleFamily
- Property subtype: Single Family Residence
Materials
- Wood Siding
- Roof: Asphalt
Condition
- New construction: No
- Year built: 1922
Utilities & green energy
- Electric: Amps(0)
- Sewer: Private Septic
- Water: Well
Community & HOA
HOA
- Has HOA: No
Location
- Region: Aurora
Financial & listing details
- Price per square foot: $87/sqft
- Annual tax amount: $856
- Date on market: 10/9/2025
- Date available: 10/03/2025
- Listing agreement: Exclusive
Estimated market value
$276,500
$257,000 - $293,000
Not available
Price history
Price history
| Date | Event | Price |
|---|---|---|
| 10/9/2025 | Listed for sale | $299,000-5.1%$87/sqft |
Source: My State MLS #11587873 Report a problem | ||
| 7/29/2025 | Listing removed | $315,000$92/sqft |
Source: | ||
| 7/9/2025 | Listed for sale | $315,000+43.2%$92/sqft |
Source: | ||
| 11/6/2024 | Listing removed | $220,000-4.3%$64/sqft |
Source: | ||
| 10/8/2024 | Listed for sale | $230,000$67/sqft |
Source: | ||
Public tax history
Public tax history
Tax history is unavailable.BuyAbility℠ payment
Est. payment
$1,819/mo
Principal & interest
$1475
Property taxes
$239
Home insurance
$105
Climate risks
Neighborhood: 68818
Nearby schools
GreatSchools rating
- 6/10Aurora Elementary SchoolGrades: PK-5Distance: 10.9 mi
- 6/10Aurora Middle SchoolGrades: 6-8Distance: 11 mi
- 5/10Aurora High SchoolGrades: 9-12Distance: 11 mi
- Loading
- Loading
