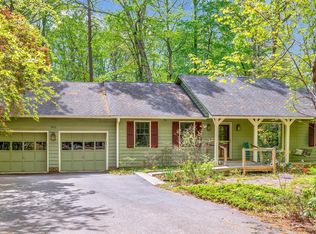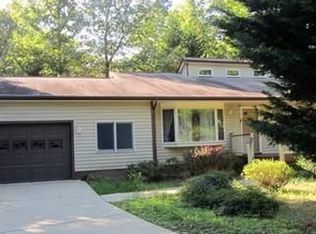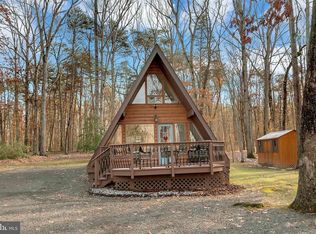Sold for $359,900 on 07/30/25
$359,900
304 Gold Valley Rd, Locust Grove, VA 22508
3beds
2,093sqft
Single Family Residence
Built in 1983
0.79 Acres Lot
$359,100 Zestimate®
$172/sqft
$2,861 Estimated rent
Home value
$359,100
$316,000 - $409,000
$2,861/mo
Zestimate® history
Loading...
Owner options
Explore your selling options
What's special
Amenity rich Lake of the Woods sets the stage for this great home on large 3/4 acre lot. Very Private wooded lot located in Orange County near battlefield park in a secure gated community. Enjoy 2 large lakes, equestrian center, golfing , kayaking, horseback riding, beaches and more. No need to leave home to vacation ...everything is right here in Lake of the Woods, So many clubs and organizations to participate in , should you desire. Fire and Rescue right in the community. Spacious, freshly painted home with great entertainment areas including sunroom, family room and living room. 3 bedrooms and 2.5 baths. The large 2 car (drive thru) garage and shed will be a favorite for the car or hobby enthusiast. Too much to mention .... come see what makes this community so special!
Zillow last checked: 8 hours ago
Listing updated: August 01, 2025 at 03:23am
Listed by:
Mrs. Lee Stewart 540-272-3600,
Heritage Real Estate Services
Bought with:
Chad Bikle
Keller Williams Realty Centre
Source: Bright MLS,MLS#: VAOR2009284
Facts & features
Interior
Bedrooms & bathrooms
- Bedrooms: 3
- Bathrooms: 3
- Full bathrooms: 2
- 1/2 bathrooms: 1
- Main level bathrooms: 1
Primary bedroom
- Level: Upper
- Area: 156 Square Feet
- Dimensions: 13 x 12
Bedroom 2
- Level: Upper
- Area: 90 Square Feet
- Dimensions: 10 x 9
Bedroom 3
- Level: Upper
- Area: 81 Square Feet
- Dimensions: 9 x 9
Bathroom 1
- Level: Upper
Bathroom 2
- Features: Flooring - Vinyl
- Level: Lower
- Area: 36 Square Feet
- Dimensions: 9 x 4
Family room
- Features: Wood Stove, Built-in Features, Ceiling Fan(s)
- Level: Lower
- Area: 228 Square Feet
- Dimensions: 19 x 12
Half bath
- Level: Main
Kitchen
- Features: Flooring - Tile/Brick
- Level: Main
- Area: 209 Square Feet
- Dimensions: 19 x 11
Laundry
- Features: Flooring - Vinyl
- Level: Lower
Living room
- Level: Main
- Area: 176 Square Feet
- Dimensions: 16 x 11
Other
- Features: Flooring - Tile/Brick, Ceiling Fan(s)
- Level: Main
- Area: 272 Square Feet
- Dimensions: 17 x 16
Heating
- Heat Pump, Electric
Cooling
- Ceiling Fan(s), Heat Pump, Electric
Appliances
- Included: Dishwasher, Dryer, Refrigerator, Oven/Range - Electric, Water Heater, Washer, Electric Water Heater
- Laundry: Has Laundry, Laundry Room
Features
- Attic, Built-in Features, Ceiling Fan(s), Combination Kitchen/Dining, Eat-in Kitchen, Kitchen - Table Space, Walk-In Closet(s)
- Flooring: Carpet
- Basement: Connecting Stairway,Walk-Out Access
- Has fireplace: No
- Fireplace features: Wood Burning Stove
Interior area
- Total structure area: 2,275
- Total interior livable area: 2,093 sqft
- Finished area above ground: 1,373
- Finished area below ground: 720
Property
Parking
- Total spaces: 2
- Parking features: Garage Faces Front, Garage Faces Rear, Garage Door Opener, Driveway, Attached
- Attached garage spaces: 2
- Has uncovered spaces: Yes
Accessibility
- Accessibility features: None
Features
- Levels: Bi-Level,Three
- Stories: 3
- Pool features: Community
- Has view: Yes
- View description: Trees/Woods
Lot
- Size: 0.79 Acres
- Features: Backs to Trees, Wooded
Details
- Additional structures: Above Grade, Below Grade, Outbuilding
- Parcel number: 012A0000201090
- Zoning: R3
- Zoning description: Planned Residential
- Special conditions: Standard
Construction
Type & style
- Home type: SingleFamily
- Property subtype: Single Family Residence
Materials
- Vinyl Siding, Brick
- Foundation: Block
- Roof: Asphalt
Condition
- New construction: No
- Year built: 1983
Utilities & green energy
- Sewer: Public Sewer
- Water: Public
Community & neighborhood
Location
- Region: Locust Grove
- Subdivision: Lake Of The Woods
HOA & financial
HOA
- Has HOA: Yes
- HOA fee: $192 monthly
- Amenities included: Baseball Field, Basketball Court, Beach Access, Bike Trail, Boat Ramp, Common Grounds, Clubhouse, Fitness Center, Gated, Golf Course, Golf Course Membership Available, Jogging Path, Lake, Picnic Area, Pier/Dock, Pool, Recreation Facilities, Riding/Stables, Tennis Court(s), Water/Lake Privileges
- Services included: Common Area Maintenance, Pool(s), Pier/Dock Maintenance, Reserve Funds, Road Maintenance, Security, Snow Removal
- Association name: LAKE OF THE WOODS ASSOCIATION
Other
Other facts
- Listing agreement: Exclusive Right To Sell
- Listing terms: Conventional,FHA,VA Loan
- Ownership: Fee Simple
Price history
| Date | Event | Price |
|---|---|---|
| 7/30/2025 | Sold | $359,900$172/sqft |
Source: | ||
| 7/3/2025 | Contingent | $359,900$172/sqft |
Source: | ||
| 6/20/2025 | Price change | $359,900-1.4%$172/sqft |
Source: | ||
| 3/30/2025 | Listed for sale | $364,900+58.7%$174/sqft |
Source: | ||
| 9/25/2020 | Sold | $229,900$110/sqft |
Source: Public Record | ||
Public tax history
| Year | Property taxes | Tax assessment |
|---|---|---|
| 2024 | $1,629 | $211,900 |
| 2023 | $1,629 | $211,900 |
| 2022 | $1,629 +4.2% | $211,900 |
Find assessor info on the county website
Neighborhood: 22508
Nearby schools
GreatSchools rating
- NALocust Grove Primary SchoolGrades: PK-2Distance: 4.4 mi
- 6/10Locust Grove Middle SchoolGrades: 6-8Distance: 3.2 mi
- 4/10Orange Co. High SchoolGrades: 9-12Distance: 19.2 mi
Schools provided by the listing agent
- District: Orange County Public Schools
Source: Bright MLS. This data may not be complete. We recommend contacting the local school district to confirm school assignments for this home.

Get pre-qualified for a loan
At Zillow Home Loans, we can pre-qualify you in as little as 5 minutes with no impact to your credit score.An equal housing lender. NMLS #10287.
Sell for more on Zillow
Get a free Zillow Showcase℠ listing and you could sell for .
$359,100
2% more+ $7,182
With Zillow Showcase(estimated)
$366,282

