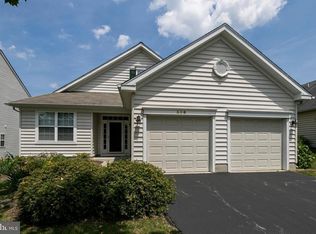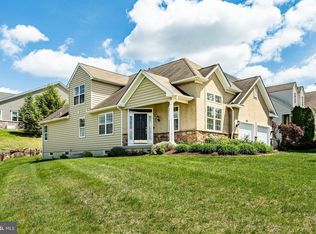Sold for $468,600 on 09/12/25
$468,600
304 Gilmer Rd, Coatesville, PA 19320
3beds
2,523sqft
Single Family Residence
Built in 2005
7,500 Square Feet Lot
$473,000 Zestimate®
$186/sqft
$2,771 Estimated rent
Home value
$473,000
$445,000 - $501,000
$2,771/mo
Zestimate® history
Loading...
Owner options
Explore your selling options
What's special
Welcome to 304 Gilmer Road with Elegant Design and No Compromises on Space. The Ravenhill floor plan offers over 2500 sf, 3 Bedrooms and 3 Full Baths. Formal Dining Room, Formal Living Room, expanded Gourmet Kitchen connected to the Great Room, with a generous Breakfast Room, and a Large Sun Room. Spread out on the Main Level with 2 Bedrooms, 2 Full Baths. The the 3rd Bedroom is on the upper level along with the 3rd Full Bath and flexible Loft Space. Well maintained, the property has been upgraded with Privacy Plantings, a new dual fuel HVAC system (both Gas Furnace and Efficient Heat Pump), new Kitchen Appliances, as well as the both Hall Baths having been recently Remodeled. The Home Owners Association takes care of grass cutting, snow removal, mulching, trimming front bushes, and truly engages with theater and musical productions. Offers Garden Plots, Golf, Billiards, Bocce, and Pickle Ball! Other Amenities include: Indoor and Outdoor Pools, Hot Tub, a Super Fitness Center, Library, Craft Cottage, Billiards and Card Rooms, Ballroom, shady Picnic Grove and a Rustic Cabin ready to keep you moving and meet your Neighbors. This home and this community does not disappoint and represents great value!
Zillow last checked: 8 hours ago
Listing updated: September 12, 2025 at 02:14pm
Listed by:
Wadia Timazee 215-457-2600,
Quality Real Estate-Broad St
Bought with:
Connor Fellin, RS341159
Amo Realty
Source: Bright MLS,MLS#: PACT2100266
Facts & features
Interior
Bedrooms & bathrooms
- Bedrooms: 3
- Bathrooms: 3
- Full bathrooms: 3
- Main level bathrooms: 2
- Main level bedrooms: 2
Primary bedroom
- Features: Walk-In Closet(s), Cathedral/Vaulted Ceiling, Lighting - Ceiling
- Level: Main
- Area: 252 Square Feet
- Dimensions: 18 x 14
Bedroom 2
- Level: Main
- Area: 120 Square Feet
- Dimensions: 10 x 12
Primary bathroom
- Features: Soaking Tub, Flooring - Ceramic Tile
- Level: Main
Bathroom 2
- Features: Flooring - Ceramic Tile
- Level: Main
Breakfast room
- Features: Flooring - Ceramic Tile
- Level: Main
- Area: 108 Square Feet
- Dimensions: 9 x 12
Dining room
- Features: Flooring - HardWood, Crown Molding, Chair Rail
- Level: Main
- Area: 180 Square Feet
- Dimensions: 15 x 12
Great room
- Features: Cathedral/Vaulted Ceiling, Ceiling Fan(s), Lighting - Ceiling
- Level: Main
- Area: 228 Square Feet
- Dimensions: 19 x 12
Kitchen
- Features: Granite Counters, Recessed Lighting, Flooring - Ceramic Tile, Kitchen - Gas Cooking
- Level: Main
- Area: 208 Square Feet
- Dimensions: 16 x 13
Living room
- Features: Flooring - HardWood, Crown Molding, Chair Rail
- Level: Main
- Area: 180 Square Feet
- Dimensions: 15 x 12
Other
- Level: Main
Heating
- Forced Air, Heat Pump, Natural Gas
Cooling
- Central Air, Electric
Appliances
- Included: Double Oven, Oven/Range - Gas, Dryer, Gas Water Heater
- Laundry: Main Level
Features
- Open Floorplan, Floor Plan - Traditional, Entry Level Bedroom, Primary Bath(s), 9'+ Ceilings, Tray Ceiling(s), Vaulted Ceiling(s)
- Flooring: Engineered Wood, Ceramic Tile, Carpet
- Has basement: No
- Number of fireplaces: 1
- Fireplace features: Corner, Glass Doors
Interior area
- Total structure area: 2,523
- Total interior livable area: 2,523 sqft
- Finished area above ground: 2,523
- Finished area below ground: 0
Property
Parking
- Total spaces: 2
- Parking features: Inside Entrance, Garage Door Opener, Attached, Off Street
- Attached garage spaces: 2
- Details: Garage Sqft: 400
Accessibility
- Accessibility features: None
Features
- Levels: One and One Half
- Stories: 1
- Pool features: Community
- Spa features: Community
Lot
- Size: 7,500 sqft
- Features: Suburban
Details
- Additional structures: Above Grade, Below Grade
- Parcel number: 3803 0086
- Zoning: R2
- Zoning description: Residential
- Special conditions: Standard
Construction
Type & style
- Home type: SingleFamily
- Architectural style: Traditional
- Property subtype: Single Family Residence
Materials
- Vinyl Siding, Stone
- Foundation: Slab
- Roof: Composition
Condition
- Very Good
- New construction: No
- Year built: 2005
Details
- Builder model: Ravenhill
Utilities & green energy
- Electric: 200+ Amp Service
- Sewer: Public Sewer
- Water: Public
Community & neighborhood
Security
- Security features: Smoke Detector(s), Carbon Monoxide Detector(s)
Community
- Community features: Pool
Senior living
- Senior community: Yes
Location
- Region: Coatesville
- Subdivision: Villages At Hillview
- Municipality: VALLEY TWP
HOA & financial
HOA
- Has HOA: Yes
- HOA fee: $270 monthly
- Amenities included: Clubhouse, Dining Rooms, Fitness Center, Spa/Hot Tub, Indoor Pool, Pool, Golf Course
- Services included: Maintenance Grounds, Pool(s), Recreation Facility, Snow Removal
- Association name: VILLAGES AT HILLVIEW HOA
Other
Other facts
- Listing agreement: Exclusive Agency
- Listing terms: Cash,Conventional,FHA,VA Loan
- Ownership: Fee Simple
Price history
| Date | Event | Price |
|---|---|---|
| 9/12/2025 | Sold | $468,600-3.6%$186/sqft |
Source: | ||
| 8/28/2025 | Pending sale | $485,900$193/sqft |
Source: | ||
| 8/19/2025 | Contingent | $485,900$193/sqft |
Source: | ||
| 8/12/2025 | Price change | $485,900-2.8%$193/sqft |
Source: | ||
| 7/3/2025 | Price change | $499,999-2%$198/sqft |
Source: | ||
Public tax history
| Year | Property taxes | Tax assessment |
|---|---|---|
| 2025 | -- | -- |
| 2024 | $8,137 +3.5% | $156,740 |
| 2023 | $7,864 +1.2% | $156,740 |
Find assessor info on the county website
Neighborhood: 19320
Nearby schools
GreatSchools rating
- 6/10Scott Middle SchoolGrades: 6Distance: 0.8 mi
- 3/10Coatesville Area Senior High SchoolGrades: 10-12Distance: 1.1 mi
- 4/10Coatesville Intermediate High SchoolGrades: 8-9Distance: 1 mi
Schools provided by the listing agent
- District: Coatesville Area
Source: Bright MLS. This data may not be complete. We recommend contacting the local school district to confirm school assignments for this home.

Get pre-qualified for a loan
At Zillow Home Loans, we can pre-qualify you in as little as 5 minutes with no impact to your credit score.An equal housing lender. NMLS #10287.
Sell for more on Zillow
Get a free Zillow Showcase℠ listing and you could sell for .
$473,000
2% more+ $9,460
With Zillow Showcase(estimated)
$482,460
