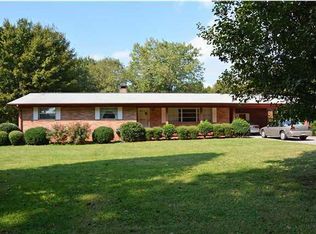THIS IS YOUR CHANCE TO LIVE IN A GORGEOUS ALL BRICK TUDOR STYLE HISTORICAL HOME IN NW CLEVELAND, ALL SITUATED ON A DOUBLE LOT CONVENIENTLY LOCATED TO DOWNTOWN, SHOPPING, INTERSTATE AND RESTAURANTS! THIS UNIQUE BEAUTY FEATURES ARCH DOORWAYS, STAINED GLASS, CEDAR CLOSETS, GLEAMING HARDWOOD FLOORS THROUGHOUT, SPACIOUS LIVING ROOM WITH A COZY GAS FIRE PLACE, FORMAL DINING ROOM, SIDE SITTING ROOM OR OFFICE, WONDERFUL KITCHEN WITH SUBWAY TILE, GAS RANGE AND LOT OF CABINETS FOR STORAGE, MASTER ON THE MAIN WITH WALK-IN CLOSET, STEAM TILED SHOWER, RELAXING ALL GLASSED IN LARGE SUNROOM, UPSTAIRS BOAST 4 ADDITIONAL BEDROOMS AND STORAGE, ALL NEW EXTERIOR DOORS AND WINDOWS, AND A PARTIALLY UNFINISHED BASEMENT, OUTSIDE OFFERS LOTS OF PARKING, LARGE FENCED YARD, SIDE COZY PORCH WITH SWING, BISTRO STYLE PATIO AREA WITH TWINKLING EDISON LIGHTING, HOME WARRANTY WILL BE OFFERED WITH ACCEPTABLE OFFER. CALL TODAY FOR YOUR PRIVATE SHOWING.
This property is off market, which means it's not currently listed for sale or rent on Zillow. This may be different from what's available on other websites or public sources.

