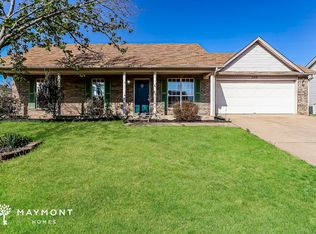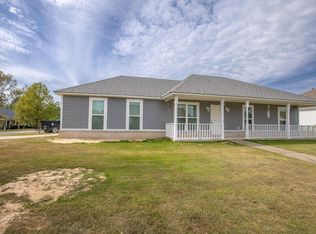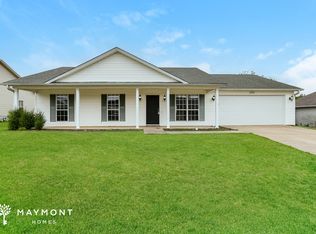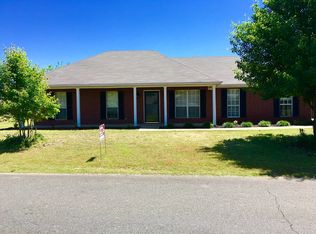Great starter home being sold "as is". Perfect home to apply your finishing touches. Open living & kitchen area w/tray ceiling. New back door. Laundry room off kitchen. Three good size bedrooms all with large closets. Master bedroom with full master bath. Level backyard is completely privacy fenced. In the excellent Harmony Grove school district.
This property is off market, which means it's not currently listed for sale or rent on Zillow. This may be different from what's available on other websites or public sources.




