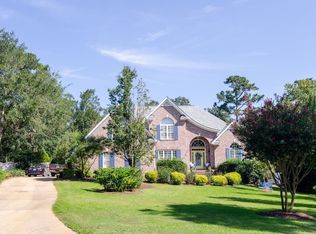Sold for $975,000
$975,000
304 Garnercrest Road, Wilmington, NC 28411
5beds
3,788sqft
Single Family Residence
Built in 2001
0.6 Acres Lot
$1,011,900 Zestimate®
$257/sqft
$4,486 Estimated rent
Home value
$1,011,900
$961,000 - $1.07M
$4,486/mo
Zestimate® history
Loading...
Owner options
Explore your selling options
What's special
Your Dream Home Awaits!
Nestled in a quiet cul-de-sac, this stunning home immediately welcomes you. From the mature trees in the yard to the front porch perfect for sitting, 304 Garnercrest invites you to come in and relax.
Cozy family room features gas log fireplace, custom built-ins and beautiful natural light.
This 5 bedroom home 4 full bathroom home also has a second living space / loft and office or media room upstairs. Enjoy an inviting first floor master suite with a newly remodeled bathroom. Additional bedroom or office space and full bathroom on first floor. Plenty of space upstairs for families to use in many ways including 3 bedrooms, 2 full bathrooms as well as 2 flex spaces.
Backyard paradise boasts ample yard space, a beautiful custom pool with a waterfall, and a natural area that borders one side of the yard which offers plenty of privacy. Perfect for entertaining or quiet relaxing weekends with the family. You will not want to leave!
This desirable Middle Sound Loop location is minutes from local shopping and entertainment at Mayfaire Town Center, highly sought after Ogden Elementary School and beautiful Wrightsville Beach as well as multiple marinas.
Don't miss your chance to call this stunner home!
Zillow last checked: 8 hours ago
Listing updated: October 02, 2023 at 04:33pm
Listed by:
Rob R Good 910-465-2345,
BlueCoast Realty Corporation
Bought with:
Daniel A Malechuk, 338617
Landmark Sotheby's International Realty
Source: Hive MLS,MLS#: 100396310 Originating MLS: Cape Fear Realtors MLS, Inc.
Originating MLS: Cape Fear Realtors MLS, Inc.
Facts & features
Interior
Bedrooms & bathrooms
- Bedrooms: 5
- Bathrooms: 4
- Full bathrooms: 4
Primary bedroom
- Description: 18x14 Level: Down- 1st Floor
- Level: First
- Dimensions: 18 x 14
Bedroom 1
- Description: 14x10 Level: Down- 1st Floor
- Level: First
- Dimensions: 12 x 11
Bedroom 2
- Description: 19x18 Level: Up- 2nd Floor
- Level: Second
- Dimensions: 18 x 18
Bedroom 3
- Description: 14x12 Level: Up- 2nd Floor
- Level: Second
- Dimensions: 14 x 12
Bedroom 4
- Description: 18x18 Level: Up- 2nd Floor
- Level: Second
- Dimensions: 17 x 13
Bonus room
- Description: 20x16 Level: Up- 2nd Floor
- Level: Second
- Dimensions: 20 x 11
Dining room
- Description: 15x14 Level: Down- 1st Floor
- Level: First
- Dimensions: 16 x 14
Family room
- Description: 20x12 Level: Up- 2nd Floor
- Level: Second
- Dimensions: 22 x 12
Kitchen
- Description: 12x11 Level: Down- 1st Floor
- Level: First
- Dimensions: 15 x 11
Living room
- Description: 21x19 Level: Down- 1st Floor
- Level: First
- Dimensions: 21 x 19
Heating
- Forced Air, Electric
Cooling
- Central Air
Appliances
- Laundry: Laundry Room
Features
- Master Downstairs, Walk-in Closet(s), High Ceilings, Ceiling Fan(s), Walk-in Shower, Walk-In Closet(s)
- Flooring: Carpet, Tile, Wood
- Basement: None
- Attic: Storage
Interior area
- Total structure area: 3,788
- Total interior livable area: 3,788 sqft
Property
Parking
- Total spaces: 4
- Parking features: Paved
- Uncovered spaces: 4
Features
- Levels: Two
- Stories: 2
- Patio & porch: Patio, Porch, Screened
- Pool features: In Ground, None, See Remarks
- Fencing: Back Yard,Full
Lot
- Size: 0.60 Acres
- Features: Cul-De-Sac
Details
- Additional structures: Storage
- Parcel number: R04420007010000
- Zoning: R-20
- Special conditions: Standard
Construction
Type & style
- Home type: SingleFamily
- Property subtype: Single Family Residence
Materials
- Wood Siding
- Foundation: Crawl Space
- Roof: Shingle
Condition
- New construction: No
- Year built: 2001
Utilities & green energy
- Sewer: Public Sewer
- Water: Public
- Utilities for property: Sewer Available, Water Available
Community & neighborhood
Location
- Region: Wilmington
- Subdivision: Middle Point South Point
HOA & financial
HOA
- Has HOA: Yes
- HOA fee: $300 monthly
- Amenities included: Management, Taxes
- Association name: Premier Mgmt
- Association phone: 910-679-3012
Other
Other facts
- Listing agreement: Exclusive Right To Sell
- Listing terms: Cash,Conventional,VA Loan
- Road surface type: Paved
Price history
| Date | Event | Price |
|---|---|---|
| 9/29/2023 | Sold | $975,000$257/sqft |
Source: | ||
| 7/26/2023 | Pending sale | $975,000$257/sqft |
Source: | ||
| 7/25/2023 | Listed for sale | $975,000+126.7%$257/sqft |
Source: | ||
| 4/23/2015 | Sold | $430,000-4.4%$114/sqft |
Source: | ||
| 11/1/2014 | Listed for sale | $450,000+8.3%$119/sqft |
Source: Coldwell Banker Sea Coast Advantage #513728 Report a problem | ||
Public tax history
| Year | Property taxes | Tax assessment |
|---|---|---|
| 2025 | $3,714 +22.7% | $961,800 +70.1% |
| 2024 | $3,028 +1.4% | $565,400 +1.2% |
| 2023 | $2,986 -0.9% | $558,600 |
Find assessor info on the county website
Neighborhood: Ogden
Nearby schools
GreatSchools rating
- 7/10Ogden ElementaryGrades: K-5Distance: 1.1 mi
- 6/10M C S Noble MiddleGrades: 6-8Distance: 2.6 mi
- 4/10Emsley A Laney HighGrades: 9-12Distance: 5.3 mi
Get pre-qualified for a loan
At Zillow Home Loans, we can pre-qualify you in as little as 5 minutes with no impact to your credit score.An equal housing lender. NMLS #10287.
Sell with ease on Zillow
Get a Zillow Showcase℠ listing at no additional cost and you could sell for —faster.
$1,011,900
2% more+$20,238
With Zillow Showcase(estimated)$1,032,138
