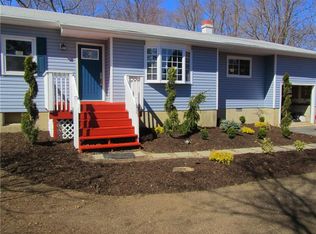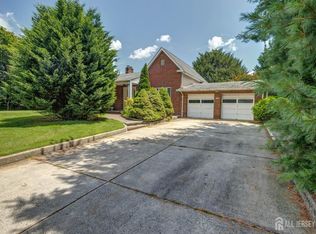Beautiful custom expanded ranch. Multi-generational! Private Suite! Eat-in kitchen, sunken living room, and formal dining with sliding glass doors to sunroom. Finished walkout basement. Family room with fireplace and 2nd kitchen. Private room with a custom built-in bar! Great for entertaining! Private backyard with patio and split level deck. Above ground pool. Storage Shed. South Brunswick School! Blue Ribbon!
This property is off market, which means it's not currently listed for sale or rent on Zillow. This may be different from what's available on other websites or public sources.

