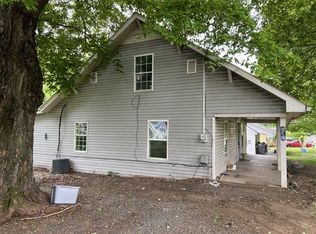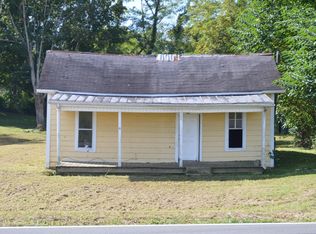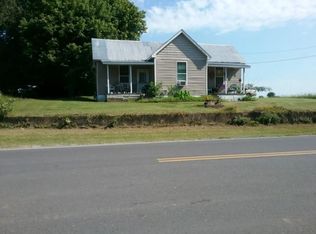Closed
$407,000
304 Fountain Head Rd, Portland, TN 37148
3beds
2,100sqft
Single Family Residence, Residential
Built in 2024
0.32 Acres Lot
$403,100 Zestimate®
$194/sqft
$2,294 Estimated rent
Home value
$403,100
$375,000 - $431,000
$2,294/mo
Zestimate® history
Loading...
Owner options
Explore your selling options
What's special
New construction home with open concept spacious floor plan. Featuring the primary bedroom on the main floor with big walk in closets, custom tile shower and soaker tub. Seamless lay out from dining, living & kitchen make entertaining a breeze. Kitchen features stainless steel appliances, quartz counter tops & tile backsplash. This home has a huge bonus space upstairs, along with additional bedrooms & bathroom also featuring custom tile throughout. Large closets for the bedrooms. Two car garage with ample parking spaces in driveway. Enjoy your large yard over a .3 acres with privacy fence in back, deck, & even a detached shed! This property is located conveniently to shopping, schools, entertainment, & food as well as low traffic to neighboring cities.
Zillow last checked: 8 hours ago
Listing updated: March 18, 2025 at 08:20pm
Listing Provided by:
Dean Nelson 615-987-7536,
eXp Realty,
Venny Rivera,
eXp Realty
Bought with:
Shelly Gregory, 329911
EXIT Realty Refined
Source: RealTracs MLS as distributed by MLS GRID,MLS#: 2770157
Facts & features
Interior
Bedrooms & bathrooms
- Bedrooms: 3
- Bathrooms: 3
- Full bathrooms: 2
- 1/2 bathrooms: 1
- Main level bedrooms: 1
Bedroom 1
- Features: Full Bath
- Level: Full Bath
- Area: 240 Square Feet
- Dimensions: 16x15
Bedroom 2
- Features: Extra Large Closet
- Level: Extra Large Closet
- Area: 168 Square Feet
- Dimensions: 14x12
Bedroom 3
- Area: 196 Square Feet
- Dimensions: 14x14
Bonus room
- Features: Second Floor
- Level: Second Floor
- Area: 272 Square Feet
- Dimensions: 17x16
Kitchen
- Features: Eat-in Kitchen
- Level: Eat-in Kitchen
- Area: 264 Square Feet
- Dimensions: 22x12
Living room
- Area: 238 Square Feet
- Dimensions: 17x14
Heating
- Central
Cooling
- Central Air
Appliances
- Included: Gas Oven, Gas Range
- Laundry: Electric Dryer Hookup, Washer Hookup
Features
- Ceiling Fan(s), Extra Closets, High Ceilings, Open Floorplan, Walk-In Closet(s), High Speed Internet
- Flooring: Carpet, Laminate, Tile
- Basement: Crawl Space
- Has fireplace: No
Interior area
- Total structure area: 2,100
- Total interior livable area: 2,100 sqft
- Finished area above ground: 2,100
Property
Parking
- Total spaces: 4
- Parking features: Garage Faces Front, Concrete, Driveway
- Attached garage spaces: 2
- Uncovered spaces: 2
Features
- Levels: Two
- Stories: 2
- Patio & porch: Porch, Covered, Deck
- Fencing: Partial
Lot
- Size: 0.32 Acres
- Dimensions: 80 x 187.5 IRR
- Features: Corner Lot
Details
- Parcel number: 039 09900 000
- Special conditions: Standard
Construction
Type & style
- Home type: SingleFamily
- Architectural style: Colonial
- Property subtype: Single Family Residence, Residential
Materials
- Fiber Cement, Brick
- Roof: Asphalt
Condition
- New construction: Yes
- Year built: 2024
Utilities & green energy
- Sewer: Septic Tank
- Water: Public
- Utilities for property: Water Available
Community & neighborhood
Location
- Region: Portland
- Subdivision: None
Price history
| Date | Event | Price |
|---|---|---|
| 3/17/2025 | Sold | $407,000+3.1%$194/sqft |
Source: | ||
| 2/25/2025 | Contingent | $394,900$188/sqft |
Source: | ||
| 1/14/2025 | Price change | $394,900-1.3%$188/sqft |
Source: | ||
| 12/18/2024 | Listed for sale | $399,900$190/sqft |
Source: | ||
| 12/3/2024 | Listing removed | $399,900-4.8%$190/sqft |
Source: | ||
Public tax history
| Year | Property taxes | Tax assessment |
|---|---|---|
| 2024 | $153 -64% | $10,800 -43% |
| 2023 | $427 -0.5% | $18,950 -75% |
| 2022 | $429 +0.1% | $75,800 |
Find assessor info on the county website
Neighborhood: 37148
Nearby schools
GreatSchools rating
- 8/10Clyde Riggs Elementary SchoolGrades: K-5Distance: 0.2 mi
- 6/10Portland East Middle SchoolGrades: 6-8Distance: 1.7 mi
- 4/10Portland High SchoolGrades: 9-12Distance: 3 mi
Schools provided by the listing agent
- Elementary: Clyde Riggs Elementary
- Middle: Portland East Middle School
- High: Portland High School
Source: RealTracs MLS as distributed by MLS GRID. This data may not be complete. We recommend contacting the local school district to confirm school assignments for this home.
Get a cash offer in 3 minutes
Find out how much your home could sell for in as little as 3 minutes with a no-obligation cash offer.
Estimated market value$403,100
Get a cash offer in 3 minutes
Find out how much your home could sell for in as little as 3 minutes with a no-obligation cash offer.
Estimated market value
$403,100


