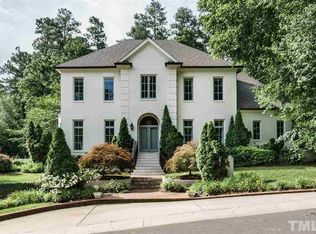Sold for $1,268,678
$1,268,678
304 Forsyth St, Raleigh, NC 27609
4beds
3,584sqft
Single Family Residence, Residential
Built in 1995
0.25 Acres Lot
$1,419,900 Zestimate®
$354/sqft
$4,157 Estimated rent
Home value
$1,419,900
$1.32M - $1.53M
$4,157/mo
Zestimate® history
Loading...
Owner options
Explore your selling options
What's special
Country Club Hills Location, Traditional Painted Brick/Frame 2 Story in this popular, Family neighborhood!! Highlights include: White Painted Exterior, Open Floor Plan with Lots of Glass, Huge Modern Kitchen open to Breakfast and Family Rooms, 9' Ceilings, Hardwood Floors, BRAND NEW CARPET, Oversized MBR Suite/Bathroom/Walk-in Closet, 3 other large BRS, 3rd floor Loft Bonus Area, Recent Interior & Exterior Paint, New Roof '22, Root Elementary and St. David's Private Schools within 1 mile of this SPECIAL Listing!!
Zillow last checked: 8 hours ago
Listing updated: October 28, 2025 at 12:18am
Listed by:
Wes Minton 919-227-7333,
Berkshire Hathaway HomeService
Bought with:
Wes Minton, 52451
Berkshire Hathaway HomeService
Source: Doorify MLS,MLS#: 10024577
Facts & features
Interior
Bedrooms & bathrooms
- Bedrooms: 4
- Bathrooms: 4
- Full bathrooms: 3
- 1/2 bathrooms: 1
Heating
- Central, Electric, Heat Pump
Cooling
- Ceiling Fan(s), Central Air, Exhaust Fan, Heat Pump, Multi Units, Zoned
Appliances
- Included: Built-In Electric Oven, Convection Oven, Cooktop, Dishwasher, Disposal, Dryer, Electric Oven, Electric Water Heater, Exhaust Fan, Free-Standing Refrigerator, Gas Cooktop, Microwave, Oven, Range Hood, Refrigerator, Self Cleaning Oven, Stainless Steel Appliance(s), Vented Exhaust Fan, Washer, Water Heater
- Laundry: Electric Dryer Hookup, Inside, Laundry Closet, Upper Level, Washer Hookup
Features
- Bathtub/Shower Combination, Built-in Features, Ceiling Fan(s), Chandelier, Crown Molding, Double Vanity, Eat-in Kitchen, Entrance Foyer, Granite Counters, High Ceilings, Kitchen Island, Open Floorplan, Recessed Lighting, Separate Shower, Smooth Ceilings, Sound System, Storage, Walk-In Closet(s), Walk-In Shower, Whirlpool Tub, Wired for Sound
- Flooring: Carpet, Ceramic Tile, Hardwood
- Windows: Drapes, Screens, Window Treatments, Wood Frames
- Basement: Crawl Space, Exterior Entry, Interior Entry, Unfinished, Unheated
- Number of fireplaces: 1
- Fireplace features: Family Room
Interior area
- Total structure area: 3,584
- Total interior livable area: 3,584 sqft
- Finished area above ground: 3,584
- Finished area below ground: 0
Property
Parking
- Total spaces: 3
- Parking features: Additional Parking, Driveway, Garage, Garage Faces Side, Inside Entrance, Lighted, On Street, Outside
- Attached garage spaces: 1
- Uncovered spaces: 1
Features
- Levels: Three Or More
- Stories: 3
- Patio & porch: Covered, Deck, Porch, Rear Porch
- Exterior features: Gas Grill, Lighting, Outdoor Grill, Private Yard, Rain Gutters, Smart Irrigation, Storage
- Fencing: Back Yard, Fenced, Partial, Perimeter, Privacy, Wood
- Has view: Yes
- View description: Garden, Hills, Neighborhood, Panoramic, Trees/Woods
Lot
- Size: 0.25 Acres
- Dimensions: 168 x 120 x 107 x 56
- Features: Back Yard, Front Yard, Garden, Gentle Sloping, Hardwood Trees, Landscaped, Private, Sprinklers In Front, Wooded
Details
- Parcel number: 207A
- Zoning: R4
- Special conditions: Standard
Construction
Type & style
- Home type: SingleFamily
- Architectural style: Traditional
- Property subtype: Single Family Residence, Residential
Materials
- Brick Veneer, HardiPlank Type
- Foundation: Block
- Roof: Shingle
Condition
- New construction: No
- Year built: 1995
- Major remodel year: 1995
Utilities & green energy
- Sewer: Public Sewer
- Water: Public
- Utilities for property: Cable Available, Cable Connected, Electricity Available, Electricity Connected, Natural Gas Available, Natural Gas Connected, Phone Available, Sewer Available, Sewer Connected, Water Available, Water Connected, Underground Utilities
Community & neighborhood
Community
- Community features: Curbs
Location
- Region: Raleigh
- Subdivision: Country Club Hills
Other
Other facts
- Road surface type: Asphalt, Paved
Price history
| Date | Event | Price |
|---|---|---|
| 10/9/2024 | Listing removed | $1,299,000+2.4%$362/sqft |
Source: | ||
| 5/30/2024 | Sold | $1,268,678-2.3%$354/sqft |
Source: | ||
| 4/25/2024 | Pending sale | $1,299,000$362/sqft |
Source: | ||
| 4/22/2024 | Listed for sale | $1,299,000+52.8%$362/sqft |
Source: | ||
| 8/16/2018 | Listing removed | $850,000$237/sqft |
Source: Berkshire Hathaway HomeServices Carolinas Realty #2186917 Report a problem | ||
Public tax history
| Year | Property taxes | Tax assessment |
|---|---|---|
| 2025 | $12,170 +0.4% | $1,393,226 |
| 2024 | $12,120 +15.6% | $1,393,226 +45.2% |
| 2023 | $10,482 +7.6% | $959,782 |
Find assessor info on the county website
Neighborhood: Glenwood
Nearby schools
GreatSchools rating
- 7/10Root Elementary SchoolGrades: PK-5Distance: 0.7 mi
- 6/10Oberlin Middle SchoolGrades: 6-8Distance: 1.1 mi
- 7/10Needham Broughton HighGrades: 9-12Distance: 2.8 mi
Schools provided by the listing agent
- Elementary: Wake - Root
- Middle: Wake - Oberlin
- High: Wake - Broughton
Source: Doorify MLS. This data may not be complete. We recommend contacting the local school district to confirm school assignments for this home.
Get a cash offer in 3 minutes
Find out how much your home could sell for in as little as 3 minutes with a no-obligation cash offer.
Estimated market value$1,419,900
Get a cash offer in 3 minutes
Find out how much your home could sell for in as little as 3 minutes with a no-obligation cash offer.
Estimated market value
$1,419,900
