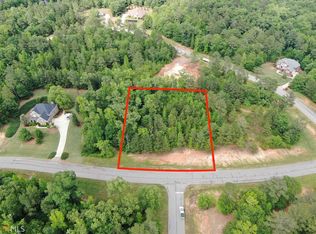Tranquility Awaits ! Huge Private Paver Patio & Waterfall Feature, Gorgeous Outdoor Living Awaits You ! All Brick (Low Maintenance) Two Story Home is a Find in Gated Neighborhood w/ Amenities Galore, offering a Main Floor for Entertaining ! Home has a wonderful Open Floor Plan, Kitchen, Breakfast Room, Dining Room & Family Room are all open for Magnificent FFamily Gatherings. Kitchen Boasts Hardwood Floors, Granite Counters, Double Ovens, Separate Cook Top, Island & More. Main Level has Large Foyer & Office Entrance (Very Unique Floor Plan) and a Guest Suite on the Main Second Level of this Home is Impressive, the Master Suite has Double Closets, Enormous Sitting Room, Large Reading/Movie/Den & 2 Huge Secondary Bedrooms WOW ! Come See Soon !!
This property is off market, which means it's not currently listed for sale or rent on Zillow. This may be different from what's available on other websites or public sources.


