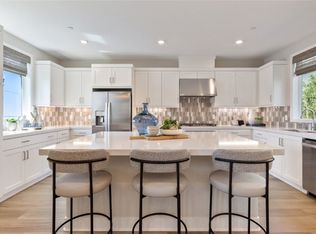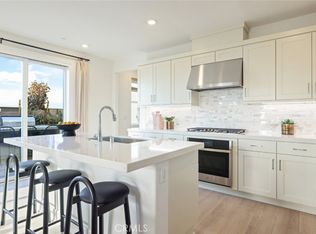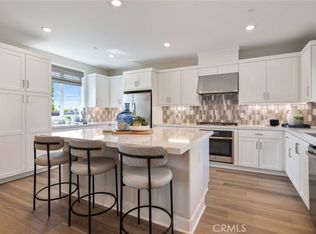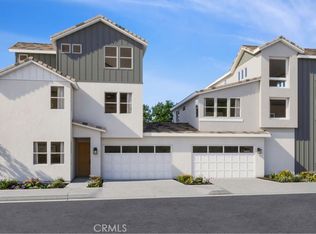This home perfectly balances refined aesthetics with practical everyday living. From the chef-inspired kitchen to the serene upper-level owner's retreat and the inclusive design of a ground-floor bedroom it's ideal for families, professionals, and anyone seeking comfort and style under one roof. Discover upscale living at 304 Flycatcher where elegance meets family-first practicality in the heart of Irvine's Great Park. Introducing 304 Flycatcher, a brand new, two-story 4-bedroom, 4-bath single-family home in Irvine's highly desirable Great Park/Luna Park community. Thoughtfully designed for modern family living, this home spans approximately 2,236 sq ft and is tailor-made for comfort, style, and convenience Open-concept living: Light-filled great room, ideal for entertaining and everyday gatherings. Chef's kitchen: Expansive quartz island with breakfast bar, sleek white cabinetry, stainless steel appliances, and generous walk-in pantry. Main-floor bedroom: Perfect for guests, multi-generational living, or a private home office. Luxurious owner's suite: Upstairs sanctuary with a walk-in closet, spa-inspired bathroom, and a private deck to enjoy morning coffee or sunset views. Three additional bedrooms: Spacious and thoughtfully situated on the upper level for privacy and flexibility. Designer finishes: Modern flooring, upgraded lighting, and fresh neutral tones throughout. 2-car garage: Direct access and ample storage for vehicles and gear. No smoking in property. Tenant pays all utilities. Lease term 12-months+; 2yr+ preferred.
This property is off market, which means it's not currently listed for sale or rent on Zillow. This may be different from what's available on other websites or public sources.



