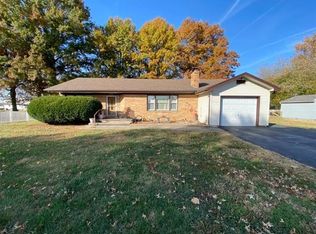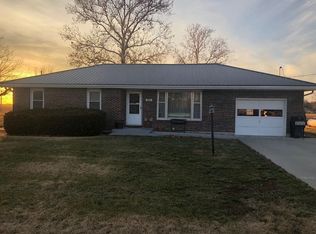Sold
Price Unknown
304 Floyd Rd, Orrick, MO 64077
5beds
2,136sqft
Single Family Residence
Built in 1948
0.36 Acres Lot
$238,000 Zestimate®
$--/sqft
$2,068 Estimated rent
Home value
$238,000
$221,000 - $257,000
$2,068/mo
Zestimate® history
Loading...
Owner options
Explore your selling options
What's special
Are you looking to get out of the city for lower taxes and yet still close enough for convenience at affordable price, this could be the one and all for under $200,000!!! You will love this darling ranch home that is pushing a half acre. It features 3 bedrooms on the main level, with a large family room, eat-in kitchen and dining area. Enjoy the Master Suite as it sits away from the other bedrooms and has a full bathroom and a walk-in closet with a built-in safe. Fall in love with how peaceful and private it is out back as you sit on the freshly stained deck or enjoy gatherings around the fire pit this fall. The backyard is fully fenced with a double gate on one side and a shed. Water lines have been re-done along with some electrical work. New flooring in the bedrooms, some new siding and hot water tank. The roof and HVAC are about 10 years old so they are good to go and having thermal windows will be a plus. Bonus laundry hook up in two different locations. In the lower level you will find a second family room and two additional bedrooms and full bathroom. Plenty of storage and workshop. The oversized garage has a triple insulated door and double driveway for extra parking. Don't let this one get away, schedule your appointment today.
Zillow last checked: 8 hours ago
Listing updated: December 27, 2023 at 10:52pm
Listing Provided by:
Lisa Sapenaro 816-509-7199,
Keller Williams KC North
Bought with:
Andrew Hicklin, 1734431
ReeceNichols-KCN
Source: Heartland MLS as distributed by MLS GRID,MLS#: 2458801
Facts & features
Interior
Bedrooms & bathrooms
- Bedrooms: 5
- Bathrooms: 3
- Full bathrooms: 3
Primary bedroom
- Features: Carpet, Walk-In Closet(s)
- Level: First
- Area: 192 Square Feet
- Dimensions: 12 x 16
Bedroom 2
- Level: First
- Area: 144 Square Feet
- Dimensions: 12 x 12
Bedroom 3
- Features: Carpet
- Level: First
- Area: 132 Square Feet
- Dimensions: 11 x 12
Bedroom 4
- Level: Basement
Bedroom 5
- Level: Basement
Primary bathroom
- Features: Shower Over Tub, Vinyl, Walk-In Closet(s)
- Level: First
Bathroom 2
- Features: Ceramic Tiles, Shower Over Tub
- Level: First
- Area: 28 Square Feet
- Dimensions: 4 x 7
Dining room
- Features: Wood Floor
- Level: First
- Area: 130 Square Feet
- Dimensions: 10 x 13
Kitchen
- Features: Ceramic Tiles
- Level: First
- Area: 195 Square Feet
- Dimensions: 13 x 15
Living room
- Features: Ceiling Fan(s), Ceramic Tiles, Wood Floor
- Level: First
- Area: 308 Square Feet
- Dimensions: 14 x 22
Recreation room
- Features: Built-in Features, Carpet
- Level: Basement
- Area: 216 Square Feet
- Dimensions: 12 x 18
Heating
- Propane
Cooling
- Electric
Appliances
- Laundry: In Garage, Main Level
Features
- Basement: Concrete,Finished,Full
- Has fireplace: No
Interior area
- Total structure area: 2,136
- Total interior livable area: 2,136 sqft
- Finished area above ground: 1,368
- Finished area below ground: 768
Property
Parking
- Total spaces: 1
- Parking features: Attached
- Attached garage spaces: 1
Lot
- Size: 0.36 Acres
- Features: Level
Details
- Parcel number: 13062304028003.000
Construction
Type & style
- Home type: SingleFamily
- Architectural style: Traditional
- Property subtype: Single Family Residence
Materials
- Metal Siding
- Roof: Composition
Condition
- Year built: 1948
Utilities & green energy
- Sewer: Public Sewer
- Water: Public
Community & neighborhood
Location
- Region: Orrick
- Subdivision: Other
Other
Other facts
- Listing terms: Cash,Conventional,FHA,USDA Loan,VA Loan
- Ownership: Private
Price history
| Date | Event | Price |
|---|---|---|
| 12/26/2023 | Sold | -- |
Source: | ||
| 11/12/2023 | Pending sale | $195,000$91/sqft |
Source: | ||
| 11/10/2023 | Listed for sale | $195,000+56.1%$91/sqft |
Source: | ||
| 10/16/2019 | Sold | -- |
Source: | ||
| 8/19/2019 | Pending sale | $124,900$58/sqft |
Source: Home Sweet Home Realty #2183666 | ||
Public tax history
| Year | Property taxes | Tax assessment |
|---|---|---|
| 2024 | $1,475 +13.7% | $17,260 |
| 2023 | $1,297 +9.8% | $17,260 +9.1% |
| 2022 | $1,181 +1.5% | $15,820 |
Find assessor info on the county website
Neighborhood: 64077
Nearby schools
GreatSchools rating
- 7/10Orrick Elementary SchoolGrades: PK-6Distance: 0.7 mi
- 5/10Orrick High SchoolGrades: 7-12Distance: 0.7 mi
Sell for more on Zillow
Get a free Zillow Showcase℠ listing and you could sell for .
$238,000
2% more+ $4,760
With Zillow Showcase(estimated)
$242,760
