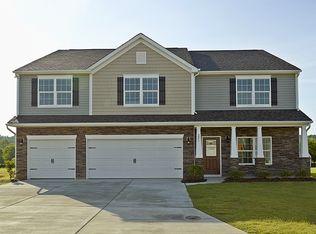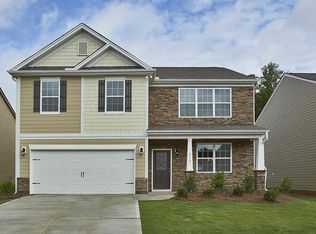One of a Kind Resort-Style Golf Community and Highly Acclaimed 27 Hole Golf Course. Fantastic Amenities; Tennis and Sports Complex. Full Service Restaurant. Resort-style Pool w/ Casual Grill. Lifestyle Director. Social Clubs, Activities and so much more! LOW HOA FEES. Optional lawn care. Now This is Living! Cape Romaine C w/ Master Suite on the Main! Designer Kitchen featuring Granite, Stainless Appliances, Dbl Ovens, Gas Cooktop & Upgraded Cabinets. The Kitchen and B fast Nook overlook the Spacious Family Room w/ Gas FP. Oversized Bedrooms. Enjoy Great Views from the Covered Porch. Hardwoods throughout Main Living Area. Heavy Molding & Coffered Ceiling in Dining Room.
This property is off market, which means it's not currently listed for sale or rent on Zillow. This may be different from what's available on other websites or public sources.

