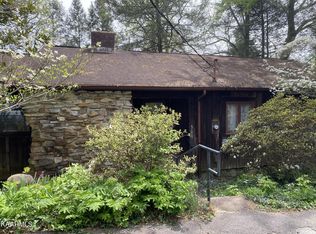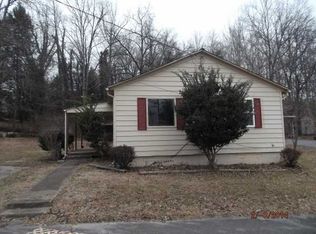Sold for $330,000
Zestimate®
$330,000
304 Firestone Rd, Oak Ridge, TN 37830
3beds
1,344sqft
Single Family Residence
Built in 1943
0.27 Acres Lot
$330,000 Zestimate®
$246/sqft
$2,052 Estimated rent
Home value
$330,000
$304,000 - $360,000
$2,052/mo
Zestimate® history
Loading...
Owner options
Explore your selling options
What's special
Get it before it's gone!!
Don't miss out on this newly remodeled ''B'' house in Oak Ridge. Hardwood floors, new tile, new cabinets and granite counter tops, large island in kitchen. Bathroom has an amazing new tile shower, and to top it off a beautiful mudroom right off the back entrance. 24' new deck overlooking the back yard. Roof is approx 5 years old. Concrete drive for off street parking.
Appliances include: Range, hood, dishwasher and refrigerator.
''Buyer to verify all information''
Zillow last checked: 8 hours ago
Listing updated: January 16, 2026 at 09:18am
Listed by:
Ashley Kitts,
Southern Homes Realty, LLC
Bought with:
Willie Graham, 379144
Realty Executives Associates
Source: East Tennessee Realtors,MLS#: 1315650
Facts & features
Interior
Bedrooms & bathrooms
- Bedrooms: 3
- Bathrooms: 2
- Full bathrooms: 2
Heating
- Central, Natural Gas, Electric
Cooling
- Ceiling Fan(s)
Appliances
- Included: Dishwasher, Range, Refrigerator
Features
- Kitchen Island, Eat-in Kitchen
- Flooring: Hardwood, Tile
- Basement: Finished
- Number of fireplaces: 1
- Fireplace features: Gas Log
Interior area
- Total structure area: 1,344
- Total interior livable area: 1,344 sqft
Property
Parking
- Parking features: On Street, Off Street, Main Level
- Has uncovered spaces: Yes
Lot
- Size: 0.27 Acres
- Features: Irregular Lot
Details
- Parcel number: 094I C 019.00
Construction
Type & style
- Home type: SingleFamily
- Architectural style: Traditional
- Property subtype: Single Family Residence
Materials
- Frame
Condition
- Year built: 1943
Utilities & green energy
- Sewer: Public Sewer
- Water: Public
Community & neighborhood
Location
- Region: Oak Ridge
Price history
| Date | Event | Price |
|---|---|---|
| 1/16/2026 | Sold | $330,000-2.9%$246/sqft |
Source: | ||
| 11/30/2025 | Pending sale | $339,900$253/sqft |
Source: | ||
| 11/25/2025 | Price change | $339,900-1.4%$253/sqft |
Source: | ||
| 11/10/2025 | Price change | $344,900-1.4%$257/sqft |
Source: | ||
| 9/17/2025 | Listed for sale | $349,900-2.8%$260/sqft |
Source: | ||
Public tax history
| Year | Property taxes | Tax assessment |
|---|---|---|
| 2025 | $1,789 +63.3% | $64,250 +179.7% |
| 2024 | $1,096 | $22,975 |
| 2023 | $1,096 | $22,975 |
Find assessor info on the county website
Neighborhood: 37830
Nearby schools
GreatSchools rating
- 7/10Jefferson Middle SchoolGrades: 5-8Distance: 0.7 mi
- 9/10Oak Ridge High SchoolGrades: 9-12Distance: 2 mi
- 7/10Glenwood Elementary SchoolGrades: K-4Distance: 1.5 mi
Schools provided by the listing agent
- Elementary: Glenwood
- Middle: Jefferson
- High: Oak Ridge
Source: East Tennessee Realtors. This data may not be complete. We recommend contacting the local school district to confirm school assignments for this home.
Get pre-qualified for a loan
At Zillow Home Loans, we can pre-qualify you in as little as 5 minutes with no impact to your credit score.An equal housing lender. NMLS #10287.

