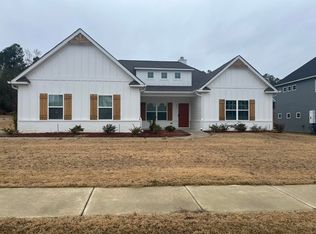Available NOW- ranch style home with open floor plan that includes formal a
Dinning room, a great room with a cozy gas log fireplace to a bright sunroom (10x14) and kitchen with a breakfast nook.
Highlights include an HVAC unit that is 1.5 years old, hardwood flooring, split floor plan, spacious main bedroom suite with a sitting area, garden tub, a separate shower, and an expansive walk-in closet with three pocket doors.
Two additional bedrooms are located on the main floor- opposite side of the home, one includes a private attached full bathroom. Upstairs has a flex space, perfect for use as a bedroom, entertainment area, or home office.
Property includes a back storage building, 2 car garage, onsite parking and laundry room, large back deck. no pets allowed at this property.
Please view this 360 Video of the home
BEFORE requesting an appointment to view it.
House for rent
$2,495/mo
304 Farmington Dr W, Evans, GA 30809
4beds
2,495sqft
Price may not include required fees and charges.
Single family residence
Available now
No pets
-- A/C
-- Laundry
-- Parking
-- Heating
What's special
Spacious main bedroom suiteLarge back deckBright sunroomOpen floor planSplit floor planOnsite parkingSitting area
- 29 days
- on Zillow |
- -- |
- -- |
Travel times
Looking to buy when your lease ends?
See how you can grow your down payment with up to a 6% match & 4.15% APY.
Facts & features
Interior
Bedrooms & bathrooms
- Bedrooms: 4
- Bathrooms: 3
- Full bathrooms: 3
Appliances
- Included: Dishwasher, Disposal, Microwave, Refrigerator, Stove
Features
- Walk In Closet
Interior area
- Total interior livable area: 2,495 sqft
Video & virtual tour
Property
Parking
- Details: Contact manager
Features
- Exterior features: Walk In Closet, community parks
- Has private pool: Yes
Details
- Parcel number: 067C226
Construction
Type & style
- Home type: SingleFamily
- Property subtype: Single Family Residence
Community & HOA
HOA
- Amenities included: Pool
Location
- Region: Evans
Financial & listing details
- Lease term: Contact For Details
Price history
| Date | Event | Price |
|---|---|---|
| 6/26/2025 | Price change | $2,495-4%$1/sqft |
Source: Zillow Rentals | ||
| 6/16/2025 | Listed for rent | $2,600$1/sqft |
Source: Zillow Rentals | ||
| 5/28/2025 | Sold | $335,000-2%$134/sqft |
Source: | ||
| 5/5/2025 | Pending sale | $342,000$137/sqft |
Source: | ||
| 5/2/2025 | Price change | $342,000-2.8%$137/sqft |
Source: | ||
![[object Object]](https://photos.zillowstatic.com/fp/3cd769e9e8131f451397a55bf77bb642-p_i.jpg)
