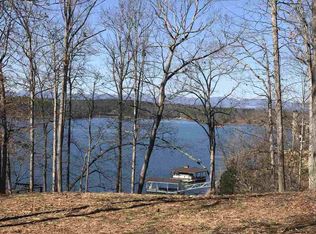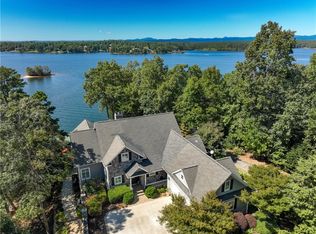Sold for $1,680,000
$1,680,000
304 Falling Leaf Ct, Seneca, SC 29672
3beds
3,354sqft
Single Family Residence
Built in 2007
2.19 Acres Lot
$1,683,600 Zestimate®
$501/sqft
$4,403 Estimated rent
Home value
$1,683,600
$1.53M - $1.85M
$4,403/mo
Zestimate® history
Loading...
Owner options
Explore your selling options
What's special
Embrace a life of serene luxury at 304 Falling Leaf Court, Seneca SC, a distinguished Lake Keowee waterfront home that offers breathtaking mountain views and an enviable lifestyle. This exceptional property is a testament to the beauty of its surroundings, boasting a prime location that marries the tranquility of the lake with the majesty of the Blue Ridge Mountains. As you approach the home, the unique driveway design immediately captivates - a harmonious blend of grass and stone that not only supports vehicles but also unfolds as a beautiful prelude to the elegance within. This thoughtful design reflects the owner's desire to merge practicality with aesthetic appeal, leading you to the welcoming front porch and into the heart of a truly special home. Inside, the open floor plan unfurls with grace and warmth. The Great Room, anchored by a cozy fireplace flanked by built-in bookcases, features a vaulted ceiling and hardwood floors that seamlessly connect to the expansive kitchen and breakfast room. Each main room is thoughtfully positioned to offer stunning views of Lake Keowee and the mountains beyond, ensuring that nature's beauty is always a glance away. The 3-Season porch, with its easy breeze sliding windows and safety screen, extends to an extensive deck that wraps around the kitchen and dining area, perfect for outdoor entertaining or simply soaking in the panoramic vistas. The main level Master Bedroom Suite is a sanctuary where the serene views continue, promising peaceful mornings and tranquil evenings. On the terrace level, discover a spacious rec room with a kitchenette and second fireplace, two large bedrooms, a full bath, and a versatile office/library/workout room. This level also features a patio and direct access to the steps leading to your own sandy beach - a rare luxury. Although without a private dock, the home includes a private boat slip in deep water, ensuring endless lake adventures. With every main room designed to maximize the lake views, an open concept that encourages gathering, a large deck for immersive sunset viewings, and a 4-tandem garage, 304 Falling Leaf Court is a haven of sophisticated lake living. This property has 2 deed slips since this was originally 2 lots.
Zillow last checked: 8 hours ago
Listing updated: December 11, 2025 at 06:37pm
Listed by:
Katrina Carrera Campbell 864-567-5188,
Blackstream International RE
Bought with:
Katrina Carrera Campbell, 103643
Blackstream International RE
Source: WUMLS,MLS#: 20294153 Originating MLS: Western Upstate Association of Realtors
Originating MLS: Western Upstate Association of Realtors
Facts & features
Interior
Bedrooms & bathrooms
- Bedrooms: 3
- Bathrooms: 3
- Full bathrooms: 2
- 1/2 bathrooms: 1
- Main level bathrooms: 1
- Main level bedrooms: 1
Primary bedroom
- Level: Main
Bedroom 2
- Level: Lower
Bedroom 3
- Level: Lower
Great room
- Level: Main
Kitchen
- Level: Main
Laundry
- Level: Main
Office
- Level: Lower
Screened porch
- Level: Main
Heating
- Central, Electric, Forced Air
Cooling
- Central Air, Electric, Forced Air
Appliances
- Included: Dryer, Dishwasher, Electric Oven, Electric Range, Electric Water Heater, Disposal, Microwave, Refrigerator, Smooth Cooktop, Wine Cooler, Washer
- Laundry: Washer Hookup, Electric Dryer Hookup, Sink
Features
- Wet Bar, Bookcases, Built-in Features, Tray Ceiling(s), Ceiling Fan(s), Central Vacuum, Fireplace, Jetted Tub, Pull Down Attic Stairs, Quartz Counters, Smooth Ceilings, Cable TV, Vaulted Ceiling(s), Walk-In Closet(s), Walk-In Shower
- Flooring: Carpet, Ceramic Tile, Hardwood
- Basement: Full,Finished,Heated,Walk-Out Access
- Has fireplace: Yes
- Fireplace features: Gas, Multiple, Option
Interior area
- Total structure area: 3,278
- Total interior livable area: 3,354 sqft
- Finished area above ground: 1,634
- Finished area below ground: 1,720
Property
Parking
- Total spaces: 4
- Parking features: Attached, Garage, Garage Door Opener
- Attached garage spaces: 4
Accessibility
- Accessibility features: Low Threshold Shower
Features
- Levels: Two
- Stories: 2
- Has view: Yes
- View description: Water
- Has water view: Yes
- Water view: Water
- Waterfront features: Waterfront, Boat Dock/Slip
- Body of water: Keowee
Lot
- Size: 2.19 Acres
- Features: Cul-De-Sac, Gentle Sloping, Hardwood Trees, Outside City Limits, Subdivision, Sloped, Views, Wooded, Waterfront
Details
- Parcel number: 1510201021
Construction
Type & style
- Home type: SingleFamily
- Architectural style: Cottage,Craftsman
- Property subtype: Single Family Residence
Materials
- Brick, Wood Siding
- Foundation: Basement
- Roof: Architectural,Shingle
Condition
- Year built: 2007
Details
- Builder name: Yoder
Utilities & green energy
- Sewer: Septic Tank
- Water: Public
- Utilities for property: Electricity Available, Septic Available, Underground Utilities, Cable Available
Community & neighborhood
Security
- Security features: Radon Mitigation System, Smoke Detector(s)
Community
- Community features: Common Grounds/Area, Water Access
Location
- Region: Seneca
- Subdivision: Mountain View Pointe
HOA & financial
HOA
- Has HOA: Yes
- HOA fee: $3,000 annually
Other
Other facts
- Listing agreement: Exclusive Right To Sell
Price history
| Date | Event | Price |
|---|---|---|
| 12/11/2025 | Sold | $1,680,000-4%$501/sqft |
Source: | ||
| 11/26/2025 | Pending sale | $1,750,000$522/sqft |
Source: | ||
| 11/13/2025 | Contingent | $1,750,000$522/sqft |
Source: | ||
| 11/13/2025 | Pending sale | $1,750,000$522/sqft |
Source: | ||
| 11/4/2025 | Listed for sale | $1,750,000+180%$522/sqft |
Source: | ||
Public tax history
| Year | Property taxes | Tax assessment |
|---|---|---|
| 2024 | $6,951 | $29,910 |
| 2023 | $6,951 | $29,910 |
| 2022 | -- | -- |
Find assessor info on the county website
Neighborhood: 29672
Nearby schools
GreatSchools rating
- 8/10Keowee Elementary SchoolGrades: PK-5Distance: 2.6 mi
- 7/10Walhalla Middle SchoolGrades: 6-8Distance: 7.9 mi
- 5/10Walhalla High SchoolGrades: 9-12Distance: 7.5 mi
Schools provided by the listing agent
- Elementary: Keowee Elem
- Middle: Walhalla Middle
- High: Walhalla High
Source: WUMLS. This data may not be complete. We recommend contacting the local school district to confirm school assignments for this home.

Get pre-qualified for a loan
At Zillow Home Loans, we can pre-qualify you in as little as 5 minutes with no impact to your credit score.An equal housing lender. NMLS #10287.

