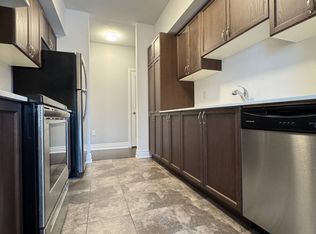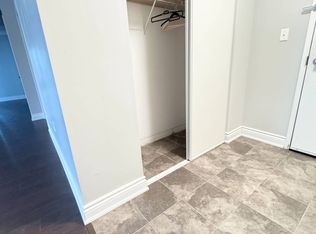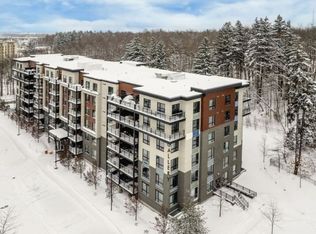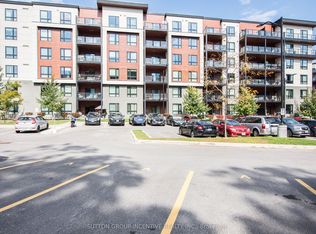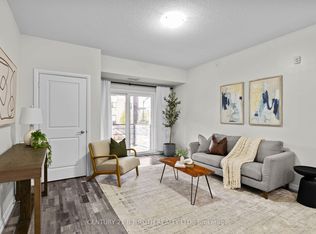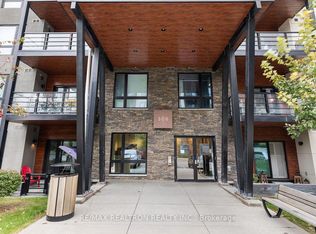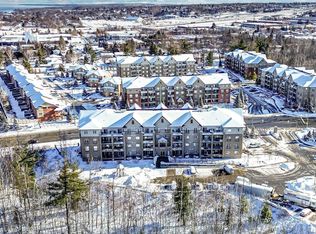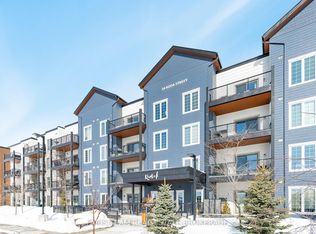Only unit for sale in The Gallery with 2 parking spots under $519K! Beautifully staged & maintained top-floor suite offering space, privacy, and quiet living, close to the elevator and no one above you. This modern 2 bedroom, 1 bathroom condo spans over 1,000 sq ft and is filled with natural light thanks to oversized windows and a thoughtfully designed open concept layout.The kitchen, dining, and living areas flow seamlessly and provide room for a long harvest table or a separate at-home office area, making it ideal for entertaining or work-from-home life. Oversized bedrooms, large closets, and excellent storage add to the functionality of the space. With only one neighbouring unit and no one above, this is the quiet and peaceful home you have been searching for, paired with the conveniences of condo living.Step outside to your penthouse balcony, perfect for outdoor dining, relaxing under the stars, or enjoying views of trees and the city. Residents also enjoy access to a stunning rooftop terrace with panoramic views across Barrie, a truly special place to unwind.Built in 2018, this condo features in-suite laundry, air conditioning, elevator access, visitor parking, and two owned parking spaces, a rare and valuable bonus. Condo fees include water, building insurance, and snow removal, meaning no more shovelling for you.Pet lovers will appreciate that the building allows two pets per unit with no size restrictions.Conveniently located close to grocery stores, restaurants, hotels, RONA, trails, Barrie's waterfront, downtown, Highway 400, and the Barrie Allandale GO Station, this is an ideal option for commuters, professionals, downsizers, couples, or small families. Modern, spacious, and move-in ready, this top-floor condo delivers comfort, convenience, and lifestyle in one exceptional offering. Take a look today!
For sale
C$474,900
304 Essa Rd #609, Barrie, ON L9J 0H4
2beds
1baths
Apartment
Built in ----
-- sqft lot
$-- Zestimate®
C$--/sqft
C$490/mo HOA
What's special
Top-floor suiteOversized bedroomsQuiet and peaceful homeIn-suite laundryAir conditioning
- 51 days |
- 9 |
- 0 |
Zillow last checked: 8 hours ago
Listing updated: February 24, 2026 at 12:46pm
Listed by:
REAL BROKER ONTARIO LTD.
Source: TRREB,MLS®#: S12675414 Originating MLS®#: Toronto Regional Real Estate Board
Originating MLS®#: Toronto Regional Real Estate Board
Facts & features
Interior
Bedrooms & bathrooms
- Bedrooms: 2
- Bathrooms: 1
Primary bedroom
- Level: Main
- Dimensions: 3.8 x 3.55
Bedroom 2
- Level: Main
- Dimensions: 3.41 x 3.1
Dining room
- Level: Main
- Dimensions: 2.9 x 2.4
Kitchen
- Level: Main
- Dimensions: 3.14 x 2.8
Living room
- Level: Main
- Dimensions: 4.2 x 3.93
Heating
- Forced Air, Gas
Cooling
- Central Air
Appliances
- Included: Water Heater
- Laundry: In-Suite Laundry, Laundry Closet
Features
- Primary Bedroom - Main Floor, Separate Heating Controls, Separate Hydro Meter
- Basement: None
- Has fireplace: No
Interior area
- Living area range: 1000-1199 null
Video & virtual tour
Property
Parking
- Total spaces: 2
- Parking features: Surface
Accessibility
- Accessibility features: Elevator, Level Entrance, Open Floor Plan, Parking, Wheelchair Access
Features
- Stories: 1
- Exterior features: Controlled Entry, Year Round Living, Open Balcony
- Has view: Yes
- View description: City, Trees/Woods
Lot
- Features: Park, Public Transit, Wooded/Treed
Details
- Parcel number: 594380373
Construction
Type & style
- Home type: Apartment
- Property subtype: Apartment
Materials
- Other, Stucco (Plaster)
Community & HOA
HOA
- Amenities included: BBQs Allowed, Elevator, Rooftop Deck/Garden, Visitor Parking
- Services included: Common Elements Included, Building Insurance Included, Water Included, Parking Included
- HOA fee: C$490 monthly
- HOA name: SSCC
Location
- Region: Barrie
Financial & listing details
- Annual tax amount: C$3,967
- Date on market: 1/8/2026
REAL BROKER ONTARIO LTD.
By pressing Contact Agent, you agree that the real estate professional identified above may call/text you about your search, which may involve use of automated means and pre-recorded/artificial voices. You don't need to consent as a condition of buying any property, goods, or services. Message/data rates may apply. You also agree to our Terms of Use. Zillow does not endorse any real estate professionals. We may share information about your recent and future site activity with your agent to help them understand what you're looking for in a home.
Price history
Price history
Price history is unavailable.
Public tax history
Public tax history
Tax history is unavailable.Climate risks
Neighborhood: L9J
Getting around
55 / 100
Somewhat WalkableNearby schools
GreatSchools rating
No schools nearby
We couldn't find any schools near this home.
