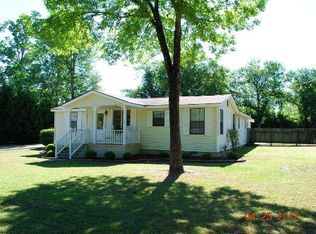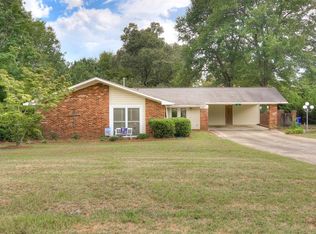Sold for $175,000
$175,000
304 ELLIS Street, Wrens, GA 30833
2beds
1,638sqft
Single Family Residence
Built in 1955
10,018.8 Square Feet Lot
$175,800 Zestimate®
$107/sqft
$1,556 Estimated rent
Home value
$175,800
Estimated sales range
Not available
$1,556/mo
Zestimate® history
Loading...
Owner options
Explore your selling options
What's special
Welcome to this beautifully updated brick home featuring 2 spacious bedrooms and 2.5 bathrooms, perfect for modern living. Step inside to find a bright and airy layout, including a dedicated office space ideal for working from home. The enclosed sunroom offers a serene retreat, perfect for relaxation or enjoying your morning coffee. Outside, you'll discover a nice-sized backyard deck, perfect for entertaining or unwinding in the evenings. The property also includes a large shop, providing ample space for projects or storage. With a roof that is only 5 years old, this home is both stylish and well-maintained, ready for you to move in and make it your own!
Zillow last checked: 8 hours ago
Listing updated: December 29, 2024 at 01:23am
Listed by:
Billy Wayne Holton 803-270-4501,
Keller Williams Realty Augusta
Bought with:
Laura Lee Griner, 397335
Blanchard & Calhoun - Evans
Source: Hive MLS,MLS#: 532597
Facts & features
Interior
Bedrooms & bathrooms
- Bedrooms: 2
- Bathrooms: 3
- Full bathrooms: 2
- 1/2 bathrooms: 1
Primary bedroom
- Level: Main
- Dimensions: 12 x 12
Bedroom 2
- Level: Main
- Dimensions: 10 x 10
Primary bathroom
- Level: Main
- Dimensions: 10 x 10
Dining room
- Level: Main
- Dimensions: 10 x 10
Kitchen
- Level: Main
- Dimensions: 10 x 10
Laundry
- Level: Main
- Dimensions: 10 x 10
Living room
- Level: Main
- Dimensions: 12 x 12
Office
- Level: Main
- Dimensions: 8 x 8
Recreation room
- Level: Main
- Dimensions: 8 x 8
Heating
- Heat Pump
Cooling
- Central Air
Appliances
- Included: Dishwasher, Electric Range, Refrigerator
Features
- Blinds, Security System, Smoke Detector(s), Walk-In Closet(s)
- Flooring: Carpet, Luxury Vinyl
- Attic: Pull Down Stairs
- Has fireplace: No
Interior area
- Total structure area: 1,638
- Total interior livable area: 1,638 sqft
Property
Parking
- Parking features: Attached Carport
Features
- Levels: One
- Patio & porch: Deck, Porch
- Exterior features: Other
Lot
- Size: 10,018 sqft
- Dimensions: .23
- Features: Other
Details
- Additional structures: Workshop
- Parcel number: R001197
Construction
Type & style
- Home type: SingleFamily
- Architectural style: Ranch
- Property subtype: Single Family Residence
Materials
- Brick
- Foundation: Crawl Space
- Roof: Composition
Condition
- Updated/Remodeled
- New construction: No
- Year built: 1955
Utilities & green energy
- Sewer: Public Sewer
- Water: Public
Community & neighborhood
Community
- Community features: Other
Location
- Region: Wrens
- Subdivision: Other
Other
Other facts
- Listing agreement: Exclusive Right To Sell
- Listing terms: USDA Loan,VA Loan,Cash,Conventional,FHA
Price history
| Date | Event | Price |
|---|---|---|
| 9/3/2024 | Sold | $175,000-2.7%$107/sqft |
Source: | ||
| 8/10/2024 | Pending sale | $179,900$110/sqft |
Source: | ||
| 8/7/2024 | Listed for sale | $179,900+39.5%$110/sqft |
Source: | ||
| 9/23/2020 | Sold | $129,000+12.2%$79/sqft |
Source: Public Record Report a problem | ||
| 5/21/2018 | Sold | $115,000$70/sqft |
Source: Public Record Report a problem | ||
Public tax history
| Year | Property taxes | Tax assessment |
|---|---|---|
| 2024 | -- | $59,700 +9.2% |
| 2023 | -- | $54,692 +15% |
| 2022 | -- | $47,552 +5.3% |
Find assessor info on the county website
Neighborhood: 30833
Nearby schools
GreatSchools rating
- 4/10Wrens Elementary SchoolGrades: PK-5Distance: 0.4 mi
- 3/10Jefferson County Middle SchoolGrades: 6-8Distance: 8.1 mi
- 3/10Jefferson County High SchoolGrades: 9-12Distance: 8.1 mi
Schools provided by the listing agent
- Elementary: Wrens
- Middle: Wrens
- High: Jefferson County
Source: Hive MLS. This data may not be complete. We recommend contacting the local school district to confirm school assignments for this home.
Get pre-qualified for a loan
At Zillow Home Loans, we can pre-qualify you in as little as 5 minutes with no impact to your credit score.An equal housing lender. NMLS #10287.

