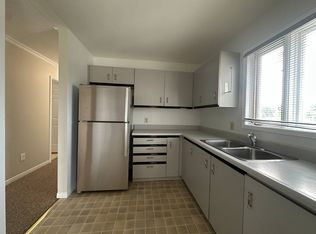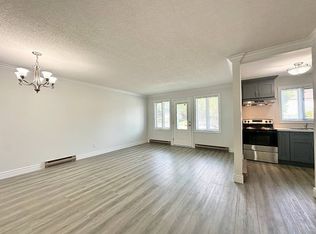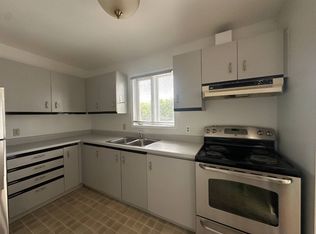Welcome Home To This All Brick Semi In A Central Location, Walking Distance To Shopping, Transit, Restaurants, Parks. There Are 4 Catholic And 5 Public Schools In The Area. Nice Size Yard With A Great Private Deck. Front Entrance Mud Room. Separate Entrance To An In Law Suite With A Gas Fireplace. Custom Kitchen With Huge Island And Walk Out To Deck.
This property is off market, which means it's not currently listed for sale or rent on Zillow. This may be different from what's available on other websites or public sources.



