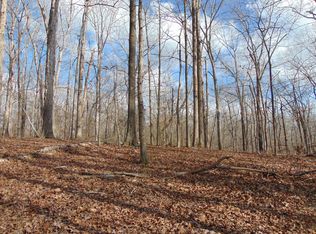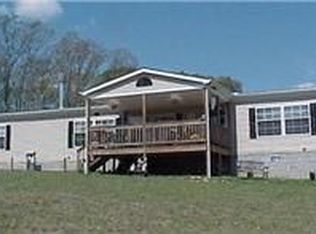Sold for $430,000 on 06/27/23
$430,000
304 Edenway Rd, Dover, TN 37058
4beds
2,940sqft
Residential
Built in 1998
50.04 Acres Lot
$512,500 Zestimate®
$146/sqft
$2,547 Estimated rent
Home value
$512,500
$456,000 - $564,000
$2,547/mo
Zestimate® history
Loading...
Owner options
Explore your selling options
What's special
Bargain Shoppers Notice! Sitting on 50 Acres with part open acreage, 3 ponds, barn and a long drive up to private home location, you find this 4 BR-3BA brick home w/ full basement. Home needs some TLC inside & out, yet check the price! "As Is condition". You also find 28x24 detached garage, 26x24metal barn with 12x24 lean-to, 1 mobile home being removed with water & septic connect and another location where mobile was moved off w/ water & septic. Greenbelt tax program and Buyer to re-certify. The She shed was renovated for sleeping quarters. A chicken coup with fencing in back. Large propane tank conveys. Lighting in lower level den area to be removed and replaced with another. No VA-FHA .
Zillow last checked: 8 hours ago
Listing updated: March 20, 2025 at 08:23pm
Listed by:
Teresa Howell 931-627-0257,
Spotlight Properties, LLC.
Bought with:
Non-TVAR Agent
Non-TVAR Agency
Source: Tennessee Valley MLS ,MLS#: 129082
Facts & features
Interior
Bedrooms & bathrooms
- Bedrooms: 4
- Bathrooms: 3
- Full bathrooms: 3
- Main level bathrooms: 2
- Main level bedrooms: 3
Primary bedroom
- Level: Main
- Area: 198
- Dimensions: 18 x 11
Bedroom 2
- Level: Main
- Area: 110
- Dimensions: 11 x 10
Bedroom 3
- Level: Main
- Area: 90
- Dimensions: 10 x 9
Bedroom 4
- Level: Basement
- Area: 121
- Dimensions: 11 x 11
Kitchen
- Level: Main
- Area: 198
- Dimensions: 18 x 11
Living room
- Level: Main
- Area: 234
- Dimensions: 18 x 13
Basement
- Area: 1470
Heating
- Central
Cooling
- Central Air
Appliances
- Included: Dishwasher, Range/Oven-Electric
- Laundry: Washer/Dryer Hookup, In Basement
Features
- Ceiling Fan(s)
- Flooring: Vinyl, Laminate, Other
- Doors: Insulated
- Windows: Insulated Windows
- Basement: Full,Finished
- Has fireplace: Yes
- Fireplace features: Gas Log
Interior area
- Total structure area: 2,940
- Total interior livable area: 2,940 sqft
Property
Parking
- Total spaces: 2
- Parking features: Double Detached Garage, Gravel
- Garage spaces: 2
- Has uncovered spaces: Yes
Features
- Patio & porch: Covered Porch, Other
- Exterior features: Storage
- Fencing: None
- Waterfront features: W/I 5 miles, Pond
Lot
- Size: 50.04 Acres
- Dimensions: 50.04 Acres
- Features: County
Details
- Additional structures: Barn/Stables
- Parcel number: 5.05
- Zoning: none
- Horses can be raised: Yes
Construction
Type & style
- Home type: SingleFamily
- Architectural style: Ranch
- Property subtype: Residential
Materials
- Brick
- Roof: Composition
Condition
- Year built: 1998
Utilities & green energy
- Sewer: Septic Tank
- Water: Public
Community & neighborhood
Location
- Region: Dover
- Subdivision: None
Other
Other facts
- Road surface type: Paved
Price history
| Date | Event | Price |
|---|---|---|
| 6/27/2023 | Sold | $430,000-1.7%$146/sqft |
Source: | ||
| 6/15/2023 | Pending sale | $437,500$149/sqft |
Source: | ||
| 6/7/2023 | Contingent | $437,500$149/sqft |
Source: | ||
| 6/7/2023 | Pending sale | $437,500$149/sqft |
Source: | ||
| 5/29/2023 | Listed for sale | $437,500+75.8%$149/sqft |
Source: | ||
Public tax history
| Year | Property taxes | Tax assessment |
|---|---|---|
| 2024 | $1,319 +0% | $88,775 +58.9% |
| 2023 | $1,319 +9.2% | $55,875 +9.2% |
| 2022 | $1,208 | $51,175 |
Find assessor info on the county website
Neighborhood: 37058
Nearby schools
GreatSchools rating
- 7/10Dover Elementary SchoolGrades: PK-5Distance: 5.9 mi
- 7/10Stewart County Middle SchoolGrades: 6-8Distance: 5.2 mi
- 5/10Stewart County High SchoolGrades: 9-12Distance: 7.9 mi
Schools provided by the listing agent
- Elementary: Dover
- Middle: Stewart
- High: Stewart County
Source: Tennessee Valley MLS . This data may not be complete. We recommend contacting the local school district to confirm school assignments for this home.

Get pre-qualified for a loan
At Zillow Home Loans, we can pre-qualify you in as little as 5 minutes with no impact to your credit score.An equal housing lender. NMLS #10287.

