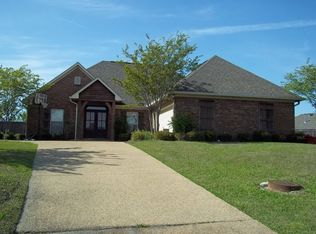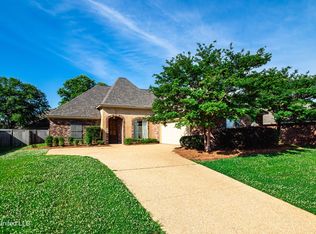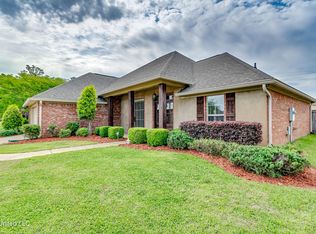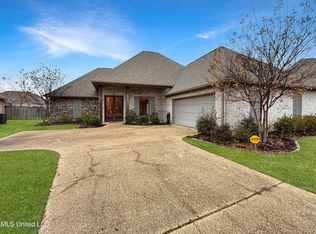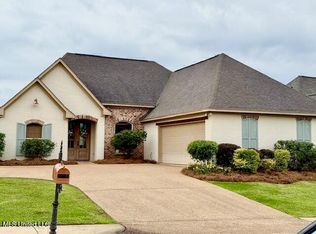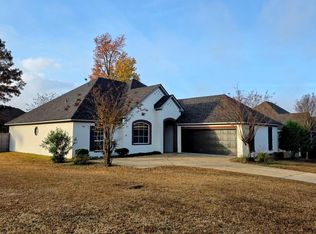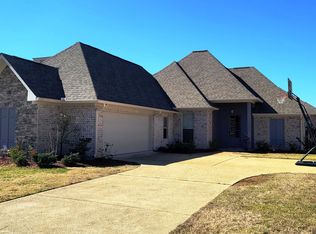3 bedroom 2 bath Investment Opportunity in Hidden Hills - Turnkey with Tenant in Place! Seize a rare opportunity to own a beautifully updated home in the highly sought-after Hidden Hills neighborhood—complete with a built-in tenant! This property has been meticulously maintained and thoughtfully improved, making it a hassle-free investment from day one.
The home has been freshly painted from top to bottom (including ceilings), creating a clean and modern feel throughout. Recent upgrades include an electrical and fixture refresh, a new Kohler whole-home generator (20kw) for year-round peace of mind, and a brand-new privacy fence. The garage has also been enhanced with aprofessionally coated polyaspartic floor, giving it a polished, durable finish perfect for storage or workspace. The back patio has also been enlarged greatly and professionally stained. There is also CAT6 wiring throughout, a professional cctv camera system and the HVAC is only two years old (full replacement).
This home is being offered as an investment property with the current owner willing to sign a two-year leaseupon sale, offering immediate rental income and a trustworthy long-term tenant. Ideal for investors seeking strong returns in a prime location with minimal risk. Call your realtor today!
Active
$349,000
304 Eastside Vw, Brandon, MS 39047
3beds
1,896sqft
Est.:
Residential, Single Family Residence
Built in 2005
10,018.8 Square Feet Lot
$342,800 Zestimate®
$184/sqft
$58/mo HOA
What's special
- 150 days |
- 80 |
- 1 |
Zillow last checked: 9 hours ago
Listing updated: August 19, 2025 at 06:31am
Listed by:
Teresa Renkenberger 601-941-2786,
Merck Team Realty, Inc. 601-919-8326
Source: MLS United,MLS#: 4119679
Tour with a local agent
Facts & features
Interior
Bedrooms & bathrooms
- Bedrooms: 3
- Bathrooms: 2
- Full bathrooms: 2
Heating
- Ceiling, Central, Fireplace(s)
Cooling
- Ceiling Fan(s), Central Air, Electric
Appliances
- Included: Built-In Electric Range, Dishwasher, Disposal, Electric Range, Microwave
Features
- Flooring: Ceramic Tile, Wood
- Has fireplace: Yes
- Fireplace features: Living Room
Interior area
- Total structure area: 1,896
- Total interior livable area: 1,896 sqft
Video & virtual tour
Property
Parking
- Total spaces: 2
- Parking features: Attached
- Attached garage spaces: 2
Features
- Levels: One
- Stories: 1
- Exterior features: See Remarks
Lot
- Size: 10,018.8 Square Feet
Details
- Parcel number: H110000920000
Construction
Type & style
- Home type: SingleFamily
- Property subtype: Residential, Single Family Residence
Materials
- Brick
- Foundation: Slab
- Roof: Architectural Shingles
Condition
- New construction: No
- Year built: 2005
Utilities & green energy
- Sewer: Public Sewer
- Water: Public
- Utilities for property: Cable Available, Natural Gas Available, Phone Available, Sewer Connected, Water Connected
Community & HOA
Community
- Subdivision: Hidden Hills
HOA
- Has HOA: Yes
- Services included: Maintenance Grounds, Management, Pool Service
- HOA fee: $350 semi-annually
Location
- Region: Brandon
Financial & listing details
- Price per square foot: $184/sqft
- Tax assessed value: $240,550
- Annual tax amount: $2,263
- Date on market: 7/18/2025
Estimated market value
$342,800
$326,000 - $360,000
$2,142/mo
Price history
Price history
| Date | Event | Price |
|---|---|---|
| 7/18/2025 | Listed for sale | $349,000+20.3%$184/sqft |
Source: MLS United #4119679 Report a problem | ||
| 7/23/2024 | Sold | -- |
Source: MLS United #4081308 Report a problem | ||
| 6/16/2024 | Pending sale | $290,000$153/sqft |
Source: MLS United #4081308 Report a problem | ||
| 6/13/2024 | Price change | $290,000-3.3%$153/sqft |
Source: MLS United #4081308 Report a problem | ||
| 5/31/2024 | Listed for sale | $300,000+0%$158/sqft |
Source: MLS United #4081308 Report a problem | ||
Public tax history
Public tax history
| Year | Property taxes | Tax assessment |
|---|---|---|
| 2024 | $3,886 +71.7% | $36,083 +51.6% |
| 2023 | $2,263 +1.6% | $23,797 |
| 2022 | $2,227 | $23,797 |
Find assessor info on the county website
BuyAbility℠ payment
Est. payment
$1,992/mo
Principal & interest
$1652
Property taxes
$160
Other costs
$180
Climate risks
Neighborhood: 39047
Nearby schools
GreatSchools rating
- 7/10Highland Bluff Elementary SchoolGrades: PK-5Distance: 1.1 mi
- 7/10Northwest Rankin Middle SchoolGrades: 6-8Distance: 1.1 mi
- 8/10Northwest Rankin High SchoolGrades: 9-12Distance: 0.6 mi
Schools provided by the listing agent
- Elementary: Northwest Rankin
- Middle: Northwest Rankin
- High: Northwest Rankin
Source: MLS United. This data may not be complete. We recommend contacting the local school district to confirm school assignments for this home.
- Loading
- Loading
