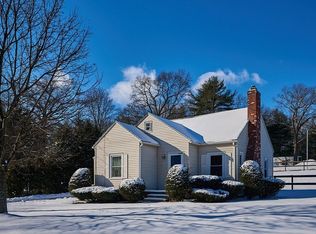Home sweet home! This charming 3 bedroom colonial is waiting for you to call home. Boasting hardwood floors throughout natural light pours into the spacious living room and dining room areas. The updated eat-in kitchen includes a beautiful tiled backsplash. Upstairs you'll find 3 bedrooms and one bath. . Outside you'll find an oversized heated and fully functioning detached garage with a loft, Ideal for projects and perfect for someone who loves to tinker with mechanics and needs a space to work or simply use to park, store, maintain or build. The very large private backyard can also provide hours of outside adventures for the younger ones. Newer windows 2006, furnace 2012, newer wood stove and more. Call for a showing today.
This property is off market, which means it's not currently listed for sale or rent on Zillow. This may be different from what's available on other websites or public sources.

