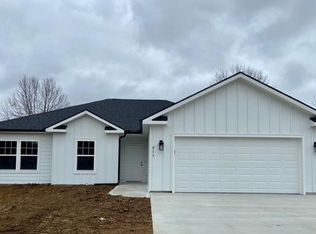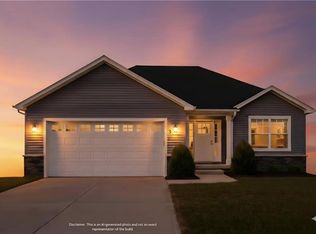Beautiful family 2 lot home nestled in a quiet neighborhood with vaulted ceilings, brand new carpet throughout, dining area, large laundry closet, whirlpool tub in master bathroom, huge privacy fenced backyard! This neighborhood has an up and coming Fruit Orchard that is open for free fruit for members living in this neighborhood!! Come check out this, it surely will not disappoint.
This property is off market, which means it's not currently listed for sale or rent on Zillow. This may be different from what's available on other websites or public sources.


