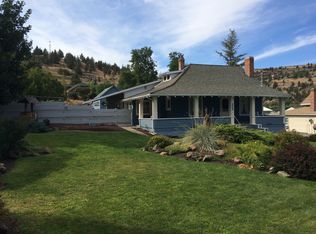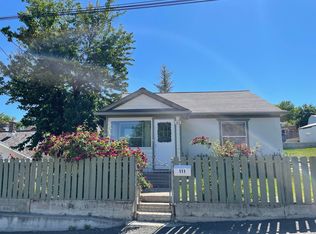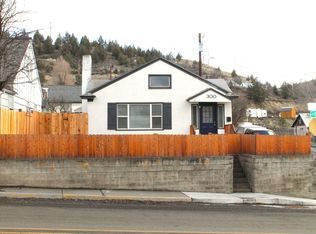Closed
Zestimate®
$240,000
304 E Main St, John Day, OR 97845
3beds
2baths
1,928sqft
Single Family Residence
Built in 1910
0.28 Acres Lot
$240,000 Zestimate®
$124/sqft
$1,907 Estimated rent
Home value
$240,000
Estimated sales range
Not available
$1,907/mo
Zestimate® history
Loading...
Owner options
Explore your selling options
What's special
Charming 2 Story Home In John Day On Large Corner Lot! Mt views from 1928 sq ft of living space, kitchen features wood cabinets, laminate countertops, appliances and great lighting, pantry, living room features an oil monitor stove, carpet & ceiling fan, utility room w/outside access, 3 bedroom, 2 bath, patio, covered porch, composition roof w/gutters, vinyl siding, landscaped, yard, front yard irrigation, detached garage w/workbench, concrete floor & storage room, metal storage shed, wood shed/ATV parking, concrete retaining wall, partially fenced, sidewalks, graveled driveway, room to park a boat or RV. $274,000 #1160
Zillow last checked: 8 hours ago
Listing updated: November 18, 2025 at 12:07pm
Listed by:
Duke Warner Realty 541-987-2363
Bought with:
Duke Warner Realty
Source: Oregon Datashare,MLS#: 220200163
Facts & features
Interior
Bedrooms & bathrooms
- Bedrooms: 3
- Bathrooms: 2
Heating
- Baseboard, Electric, Oil, Other
Cooling
- Wall/Window Unit(s)
Appliances
- Included: Dishwasher, Dryer, Microwave, Range, Range Hood, Refrigerator, Washer, Water Heater
Features
- Central Vacuum, Fiberglass Stall Shower, Pantry, Shower/Tub Combo, Tile Shower
- Flooring: Carpet, Vinyl
- Windows: Vinyl Frames
- Basement: None
- Has fireplace: No
- Common walls with other units/homes: No Common Walls
Interior area
- Total structure area: 1,928
- Total interior livable area: 1,928 sqft
Property
Parking
- Total spaces: 1
- Parking features: Detached, Gravel, On Street, Workshop in Garage
- Garage spaces: 1
- Has uncovered spaces: Yes
Features
- Levels: Two
- Stories: 2
- Patio & porch: Front Porch, Patio
- Fencing: Fenced
- Has view: Yes
- View description: Mountain(s), Neighborhood
Lot
- Size: 0.28 Acres
- Features: Corner Lot, Landscaped, Level, Sloped, Sprinklers In Front
Details
- Additional structures: Shed(s), Storage
- Parcel number: 1056
- Zoning description: RES
- Special conditions: Standard
Construction
Type & style
- Home type: SingleFamily
- Architectural style: Traditional
- Property subtype: Single Family Residence
Materials
- Frame
- Foundation: Concrete Perimeter
- Roof: Composition
Condition
- New construction: No
- Year built: 1910
Utilities & green energy
- Sewer: Public Sewer
- Water: Public
Community & neighborhood
Security
- Security features: Carbon Monoxide Detector(s), Smoke Detector(s)
Location
- Region: John Day
Other
Other facts
- Listing terms: Cash,Conventional
- Road surface type: Gravel
Price history
| Date | Event | Price |
|---|---|---|
| 11/18/2025 | Sold | $240,000-12.4%$124/sqft |
Source: | ||
| 10/2/2025 | Pending sale | $274,000$142/sqft |
Source: | ||
| 9/2/2025 | Price change | $274,000-1.8%$142/sqft |
Source: | ||
| 4/23/2025 | Listed for sale | $279,000$145/sqft |
Source: | ||
Public tax history
| Year | Property taxes | Tax assessment |
|---|---|---|
| 2024 | $2,073 +2.9% | $137,165 +3% |
| 2023 | $2,014 +2.9% | $133,170 +3% |
| 2022 | $1,957 +2.2% | $129,292 +3% |
Find assessor info on the county website
Neighborhood: 97845
Nearby schools
GreatSchools rating
- 7/10Humbolt Elementary SchoolGrades: K-6Distance: 1 mi
- 5/10Grant Union Junior/Senior High SchoolGrades: 7-12Distance: 0.8 mi
Schools provided by the listing agent
- Elementary: Humbolt Elem
- High: Grant Union Jr/Sr High
Source: Oregon Datashare. This data may not be complete. We recommend contacting the local school district to confirm school assignments for this home.

Get pre-qualified for a loan
At Zillow Home Loans, we can pre-qualify you in as little as 5 minutes with no impact to your credit score.An equal housing lender. NMLS #10287.


