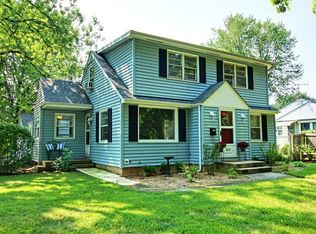Closed
$322,000
304 E Main St, Cary, IL 60013
2beds
1,603sqft
Single Family Residence
Built in 1912
0.59 Acres Lot
$340,000 Zestimate®
$201/sqft
$1,939 Estimated rent
Home value
$340,000
$323,000 - $357,000
$1,939/mo
Zestimate® history
Loading...
Owner options
Explore your selling options
What's special
Welcome to this exquisite farmhouse, a true masterpiece that has graced the pages of renowned magazines, showcasing its meticulous interior and exterior design. Nestled on a double lot, this property boasts a picturesque landscape featuring a gazebo, pergola, greenhouse, and a pristine new pool complete with an automatic cover for convenience. The two-story garage, equipped with its own electric panel, offers ample space for your vehicle and hobbies. Enjoy abundant natural light and stunning views through brand new Anderson windows, enhancing the charm of every corner of this home. With a new roof and gutters installed just two years ago, peace of mind and durability are assured. Originally built in 1912, this gorgeous farmhouse has undergone a massive renovation, preserving its historic charm while incorporating modern comforts. Experience the epitome of luxury and tranquility in this meticulously crafted residence, where every detail reflects a labor of love. Discover your dream home here.
Zillow last checked: 8 hours ago
Listing updated: May 23, 2024 at 01:39pm
Listing courtesy of:
Michael Devine 773-456-7667,
HomeSmart Connect LLC
Bought with:
Brooke Wilke
Best Realty
Source: MRED as distributed by MLS GRID,MLS#: 11988120
Facts & features
Interior
Bedrooms & bathrooms
- Bedrooms: 2
- Bathrooms: 1
- Full bathrooms: 1
Primary bedroom
- Features: Flooring (Hardwood)
- Level: Second
- Area: 221 Square Feet
- Dimensions: 17X13
Bedroom 2
- Features: Flooring (Hardwood)
- Level: Second
- Area: 168 Square Feet
- Dimensions: 14X12
Dining room
- Features: Flooring (Other)
- Level: Main
- Area: 195 Square Feet
- Dimensions: 15X13
Family room
- Level: Main
- Area: 273 Square Feet
- Dimensions: 13X21
Kitchen
- Features: Kitchen (Galley), Flooring (Vinyl)
- Level: Main
- Area: 81 Square Feet
- Dimensions: 9X9
Living room
- Features: Flooring (Hardwood)
- Level: Main
- Area: 168 Square Feet
- Dimensions: 12X14
Heating
- Radiant, Radiator(s)
Cooling
- Wall Unit(s), None
Appliances
- Included: Range, Refrigerator
Features
- Basement: Unfinished,Partial
- Number of fireplaces: 1
- Fireplace features: Wood Burning, Living Room
Interior area
- Total structure area: 0
- Total interior livable area: 1,603 sqft
Property
Parking
- Total spaces: 1
- Parking features: Gravel, Side Driveway, On Site, Detached, Garage
- Garage spaces: 1
- Has uncovered spaces: Yes
Accessibility
- Accessibility features: No Disability Access
Features
- Stories: 1
Lot
- Size: 0.59 Acres
- Dimensions: 164 X 156 X 164 X 154
- Features: Corner Lot, Wooded
Details
- Parcel number: 2018128004
- Special conditions: None
- Other equipment: Water-Softener Owned
Construction
Type & style
- Home type: SingleFamily
- Architectural style: Farmhouse
- Property subtype: Single Family Residence
Materials
- Combination
- Foundation: Other
- Roof: Asphalt
Condition
- New construction: No
- Year built: 1912
- Major remodel year: 2021
Details
- Builder model: REHAB
Utilities & green energy
- Electric: Circuit Breakers
- Sewer: Septic Tank
- Water: Well
Community & neighborhood
Community
- Community features: Street Lights, Street Paved
Location
- Region: Cary
HOA & financial
HOA
- Services included: None
Other
Other facts
- Listing terms: VA
- Ownership: Fee Simple
Price history
| Date | Event | Price |
|---|---|---|
| 5/15/2024 | Sold | $322,000+3.9%$201/sqft |
Source: | ||
| 3/14/2024 | Contingent | $310,000$193/sqft |
Source: | ||
| 3/10/2024 | Listed for sale | $310,000-4.6%$193/sqft |
Source: | ||
| 2/29/2024 | Contingent | $325,000$203/sqft |
Source: | ||
| 2/23/2024 | Listed for sale | $325,000+168.3%$203/sqft |
Source: | ||
Public tax history
| Year | Property taxes | Tax assessment |
|---|---|---|
| 2024 | $1,307 -72.7% | $79,781 +11.8% |
| 2023 | $4,782 -14.6% | $71,354 +8.4% |
| 2022 | $5,600 +5.2% | $65,807 +7.3% |
Find assessor info on the county website
Neighborhood: 60013
Nearby schools
GreatSchools rating
- 7/10Three Oaks SchoolGrades: K-5Distance: 0.8 mi
- 6/10Cary Jr High SchoolGrades: 6-8Distance: 1.5 mi
- 9/10Cary-Grove Community High SchoolGrades: 9-12Distance: 1.1 mi
Schools provided by the listing agent
- Elementary: Three Oaks School
- Middle: Cary Junior High School
- High: Cary-Grove Community High School
- District: 26
Source: MRED as distributed by MLS GRID. This data may not be complete. We recommend contacting the local school district to confirm school assignments for this home.
Get a cash offer in 3 minutes
Find out how much your home could sell for in as little as 3 minutes with a no-obligation cash offer.
Estimated market value$340,000
Get a cash offer in 3 minutes
Find out how much your home could sell for in as little as 3 minutes with a no-obligation cash offer.
Estimated market value
$340,000
