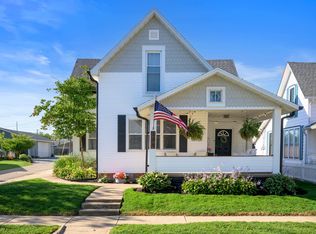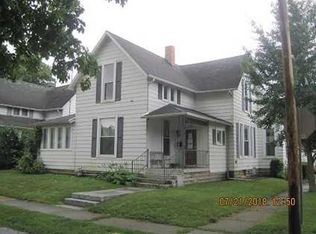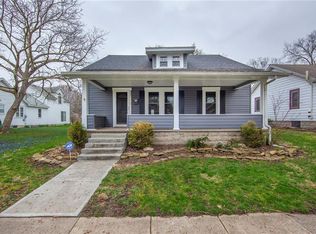Sold
$424,900
304 E High St, Pendleton, IN 46064
4beds
1,846sqft
Residential, Single Family Residence
Built in 1899
6,534 Square Feet Lot
$408,600 Zestimate®
$230/sqft
$1,777 Estimated rent
Home value
$408,600
$384,000 - $433,000
$1,777/mo
Zestimate® history
Loading...
Owner options
Explore your selling options
What's special
This stunning home in-town Pendleton has everything and more to offer!! Just walking distance of shops, restaurants, schools, and parks this 4 bed/2.5 bath home greets you with a beautiful wrap around covered porch. Make your way inside and follow the incredible hardwood floors through the large living room, dining room, and kitchen w/SS appliances. The master is on main ft a beautiful fireplace and a gorgeous bathroom suite w/stand alone tub and walk in shower. Upstairs fts 3 larger bedrooms & 1 full bath.Past the kitchen you have a breakfast nook/sun room & mud room off the back yard. The backyard is the perfect place to hangout, relax, and enjoy your home! 3 car detached garage around back & fully fenced in yard. The list is endless!
Zillow last checked: 8 hours ago
Listing updated: July 10, 2023 at 01:22pm
Listing Provided by:
Heather Upton 317-572-5589,
Keller Williams Indy Metro NE,
Marissa Harris,
Keller Williams Indy Metro NE
Bought with:
Jamey Knight
RE/MAX Real Estate Solutions
Source: MIBOR as distributed by MLS GRID,MLS#: 21925726
Facts & features
Interior
Bedrooms & bathrooms
- Bedrooms: 4
- Bathrooms: 3
- Full bathrooms: 2
- 1/2 bathrooms: 1
- Main level bathrooms: 2
- Main level bedrooms: 1
Primary bedroom
- Features: Hardwood
- Level: Main
- Area: 169 Square Feet
- Dimensions: 13x13
Bedroom 2
- Level: Upper
- Area: 169 Square Feet
- Dimensions: 13x13
Bedroom 3
- Level: Upper
- Area: 169 Square Feet
- Dimensions: 13x13
Bedroom 4
- Level: Upper
- Area: 144 Square Feet
- Dimensions: 12x12
Other
- Features: Tile-Ceramic
- Level: Main
- Area: 96 Square Feet
- Dimensions: 12x8
Dining room
- Features: Hardwood
- Level: Main
- Area: 192 Square Feet
- Dimensions: 16x12
Kitchen
- Features: Hardwood
- Level: Main
- Area: 110 Square Feet
- Dimensions: 11x10
Living room
- Features: Hardwood
- Level: Main
- Area: 195 Square Feet
- Dimensions: 15x13
Sun room
- Features: Tile-Ceramic
- Level: Main
- Area: 104 Square Feet
- Dimensions: 13x8
Heating
- Electric, Forced Air
Cooling
- Has cooling: Yes
Appliances
- Included: Dishwasher, Gas Water Heater, Electric Oven, Refrigerator
- Laundry: Main Level
Features
- Hardwood Floors
- Flooring: Hardwood
- Windows: Windows Vinyl, WoodWorkStain/Painted
- Has basement: No
- Number of fireplaces: 1
- Fireplace features: Primary Bedroom
Interior area
- Total structure area: 1,846
- Total interior livable area: 1,846 sqft
- Finished area below ground: 0
Property
Parking
- Total spaces: 3
- Parking features: Detached
- Garage spaces: 3
Features
- Levels: Two
- Stories: 2
- Patio & porch: Covered, Deck, Wrap Around
Lot
- Size: 6,534 sqft
- Features: Fence Full Rear, Sidewalks, Street Lights, Mature Trees
Details
- Parcel number: 481421201071000013
- Special conditions: As Is
Construction
Type & style
- Home type: SingleFamily
- Property subtype: Residential, Single Family Residence
Materials
- Aluminum Siding
- Foundation: Block
Condition
- New construction: No
- Year built: 1899
Utilities & green energy
- Water: Municipal/City
Community & neighborhood
Location
- Region: Pendleton
- Subdivision: Andersons
Price history
| Date | Event | Price |
|---|---|---|
| 7/10/2023 | Sold | $424,900$230/sqft |
Source: | ||
| 6/10/2023 | Pending sale | $424,900$230/sqft |
Source: | ||
| 6/8/2023 | Listed for sale | $424,900+152.2%$230/sqft |
Source: | ||
| 9/20/2019 | Sold | $168,500-6.3%$91/sqft |
Source: | ||
| 8/19/2019 | Pending sale | $179,900$97/sqft |
Source: Keller Williams Realty Indy Metro Northeast #21655719 Report a problem | ||
Public tax history
| Year | Property taxes | Tax assessment |
|---|---|---|
| 2024 | $1,689 +1.1% | $244,900 +45% |
| 2023 | $1,670 +8% | $168,900 +1.1% |
| 2022 | $1,546 +2.7% | $167,000 +8% |
Find assessor info on the county website
Neighborhood: 46064
Nearby schools
GreatSchools rating
- 8/10Pendleton Elementary SchoolGrades: PK-6Distance: 0.2 mi
- 5/10Pendleton Heights Middle SchoolGrades: 7-8Distance: 0.9 mi
- 9/10Pendleton Heights High SchoolGrades: 9-12Distance: 0.5 mi
Schools provided by the listing agent
- Middle: Pendleton Heights Middle School
- High: Pendleton Heights High School
Source: MIBOR as distributed by MLS GRID. This data may not be complete. We recommend contacting the local school district to confirm school assignments for this home.
Get a cash offer in 3 minutes
Find out how much your home could sell for in as little as 3 minutes with a no-obligation cash offer.
Estimated market value
$408,600


