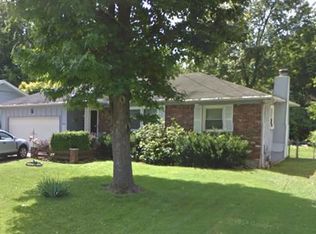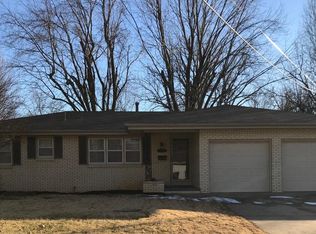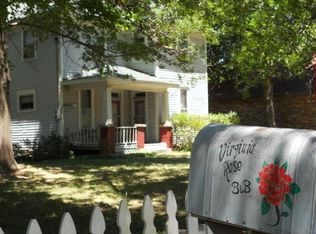Amazing family home with 2 separate living areas, cute galley kitchen This immaculate move-in ready home boasts 4 bedrooms and two baths with plenty of space for everyone. Large laundry room; lots of storage throughout. Privacy fenced spacious backyard with full deck and storage building. Updated tip in windows with warranty; High efficiency furnace and AC; newer roof. Backflow valve installed. Ryobi modular bluetooth unit in garage operates door, sound, expandable for additional equipment. Operable remotely by phone app. COME SEE THIS BEAUTIFUL HOME.Buyer to do diligence regarding room sizes
This property is off market, which means it's not currently listed for sale or rent on Zillow. This may be different from what's available on other websites or public sources.


