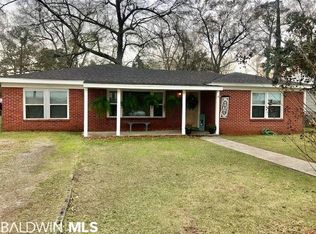Don't you love it when a plan comes together?! All of the seller updates have made this doll house show-ready. Come see this blend of original charm and modernization. Enter this cottage via the deep shady front porch and notice they kept the darling transom window above the front door but added double pane windows throughout the house for efficiency. The flooring is updated but the 9' high ceilings make the rooms feel spacious and bright. The kitchen still has the super tall cabinets of the period, a breakfast bar and updated appliances. The cast iron tub has a new custom tile surround. Did I mention the roof is new, and HVAC and wiring are updated too? The living room, dining room and kitchen have been opened up to a modern open floor plan. Tall windows let natural light stream in. In the rear of the house is a cozy den and a master bedroom with a little extra nook for a desk or reading area. A second full bath was added off the den! If you pass through the over-sized laundry room you'll exit to the double carport with ample room for a covered seating area. The back yard is lush with green foliage and features a 9' x 15' red barn storage building. All this is too cute for words and must see to be appreciated. Call today for your private showing!
This property is off market, which means it's not currently listed for sale or rent on Zillow. This may be different from what's available on other websites or public sources.

