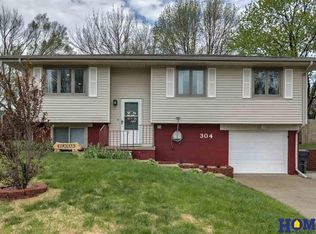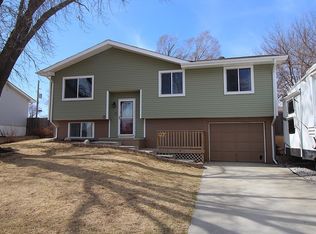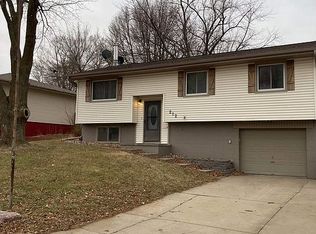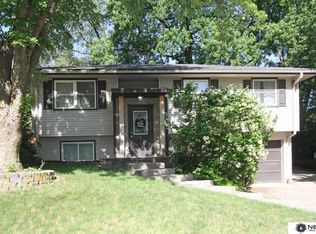Don't miss out on this beautiful, well cared for home in the great town of Ceresco. Nestled in on a quiet street, this home offers three bedrooms on the mail level, updated bathroom, new kitchen appliances, new flooring and new carpet throughout. Large, inviting family room in the basement with useful office space and nice sized laundry room. Enjoy the sunshine and relax on the deck in your privacy fenced backyard. Schedule your showing today!
This property is off market, which means it's not currently listed for sale or rent on Zillow. This may be different from what's available on other websites or public sources.




