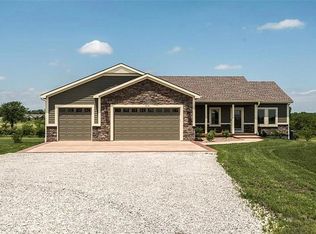Sold
Price Unknown
304 E 1400th Rd, Baldwin City, KS 66006
5beds
3,414sqft
Single Family Residence
Built in 1997
5 Acres Lot
$763,800 Zestimate®
$--/sqft
$3,020 Estimated rent
Home value
$763,800
$710,000 - $825,000
$3,020/mo
Zestimate® history
Loading...
Owner options
Explore your selling options
What's special
THE VIEW is breathtaking from this beautifully maintained, main-level living, ranch home on 5ace +/- corner lot. This home features an open floor plan with 5 spacious bedrooms, 3 bathrooms, a large living room and family room, plus beautiful outdoor living! The NEWLY renovated kitchen with refinished hardwood flooring, has custom cabinets, spacious kitchen island with storage on both sides, granite and quartz counter tops, walk-in pantry, along with new lighting and appliances. The dining room, with ample windows and stunning views, opens to the kitchen and living room. You cannot miss the beautiful wood beams in the large living room along the fireplace, creating a cozy spot for relaxing or entertaining. The master bedroom, complete with walk-in closet, has a beautifully renovated, spa-like ensuite bathroom with onyx shower, double vanities, and ample natural light. The spacious finished basement with 4th and 5th bedrooms, 3rd bathroom, and large family/rec room has a pellet stove, plumbing for a wet bar and is wired for surround sound! Not to mention the walk-out into the backyard oasis with a stamped concrete patio, relaxing hot tub (with stunning sunrise views over the neighboring pond), firepit, and beautiful landscaping. The 30x50 shop is fully insulated, heated and air conditioned, and has a 8' lean-to spanning the back. This home features zero-entry from the garage and front door (no steps), and has a newer heat pump, hot water heater, interior lighting, carpet, just to name a few of the numerous updates! Located 2.5miles from the quaint Baldwin City community, 1.5miles from Hwy 59, with an easy commute to Lawrence, KC, Eudora, Ottawa, Desoto, and surrounding the location of this home provides a country setting minutes from amenities!
Zillow last checked: 8 hours ago
Listing updated: November 13, 2024 at 09:38am
Listing Provided by:
Teri Ediger 785-766-4248,
ReeceNichols Preferred Realty
Bought with:
Chrisie Wiseman, 00243012
ReeceNichols Preferred Realty
Source: Heartland MLS as distributed by MLS GRID,MLS#: 2512240
Facts & features
Interior
Bedrooms & bathrooms
- Bedrooms: 5
- Bathrooms: 3
- Full bathrooms: 3
Primary bedroom
- Features: Carpet, Ceiling Fan(s), Walk-In Closet(s)
- Level: Main
Bedroom 1
- Features: Carpet
- Level: Main
Bedroom 2
- Features: Carpet
- Level: Main
Bedroom 4
- Features: Carpet
- Level: Basement
Bedroom 5
- Features: Carpet
- Level: Basement
Primary bathroom
- Features: Double Vanity, Luxury Vinyl, Shower Only
- Level: Main
Bathroom 1
- Features: Ceramic Tiles, Shower Over Tub
- Level: Main
Bathroom 3
- Level: Basement
Dining room
- Level: Main
Kitchen
- Features: Granite Counters, Kitchen Island, Pantry
- Level: Main
Living room
- Features: Ceiling Fan(s), Fireplace
- Level: Main
Recreation room
- Features: Ceramic Tiles, Fireplace
- Level: Basement
Heating
- Heat Pump
Cooling
- Heat Pump
Appliances
- Included: Cooktop, Dishwasher, Disposal, Exhaust Fan, Microwave, Built-In Electric Oven, Stainless Steel Appliance(s), Water Purifier
- Laundry: Laundry Room, Main Level
Features
- Ceiling Fan(s), Custom Cabinets, Kitchen Island, Painted Cabinets, Pantry, Vaulted Ceiling(s), Walk-In Closet(s)
- Flooring: Carpet, Luxury Vinyl, Tile, Wood
- Basement: Basement BR,Egress Window(s),Finished,Walk-Out Access
- Number of fireplaces: 2
- Fireplace features: Basement, Living Room, Wood Burning Stove, Wood Burning
Interior area
- Total structure area: 3,414
- Total interior livable area: 3,414 sqft
- Finished area above ground: 1,879
- Finished area below ground: 1,535
Property
Parking
- Total spaces: 5
- Parking features: Attached, Garage Faces Front
- Attached garage spaces: 5
Features
- Patio & porch: Deck, Patio, Porch
- Has spa: Yes
- Spa features: Heated, Hot Tub
Lot
- Size: 5 Acres
- Features: Acreage, Corner Lot
Details
- Additional structures: Outbuilding
- Parcel number: 0231793100000003.090
Construction
Type & style
- Home type: SingleFamily
- Property subtype: Single Family Residence
Materials
- Stone Veneer, Stucco
- Roof: Composition
Condition
- Year built: 1997
Utilities & green energy
- Sewer: Septic Tank
- Water: Rural
Community & neighborhood
Location
- Region: Baldwin City
- Subdivision: Other
HOA & financial
HOA
- Has HOA: No
Other
Other facts
- Listing terms: Cash,Conventional,FHA,USDA Loan,VA Loan
- Ownership: Private
- Road surface type: Gravel, Paved
Price history
| Date | Event | Price |
|---|---|---|
| 11/13/2024 | Sold | -- |
Source: | ||
| 10/9/2024 | Pending sale | $729,900$214/sqft |
Source: | ||
| 10/8/2024 | Contingent | $729,900$214/sqft |
Source: | ||
| 10/8/2024 | Pending sale | $729,900$214/sqft |
Source: | ||
| 9/26/2024 | Listed for sale | $729,900+74.6%$214/sqft |
Source: | ||
Public tax history
| Year | Property taxes | Tax assessment |
|---|---|---|
| 2024 | $7,801 -1.9% | $67,984 +1.8% |
| 2023 | $7,953 | $66,794 +10.4% |
| 2022 | -- | $60,527 +17% |
Find assessor info on the county website
Neighborhood: 66006
Nearby schools
GreatSchools rating
- NABaldwin Elementary Primary CenterGrades: PK-2Distance: 2 mi
- 7/10Baldwin Junior High SchoolGrades: 6-8Distance: 3.1 mi
- 6/10Baldwin High SchoolGrades: 9-12Distance: 3.1 mi
Get a cash offer in 3 minutes
Find out how much your home could sell for in as little as 3 minutes with a no-obligation cash offer.
Estimated market value
$763,800
