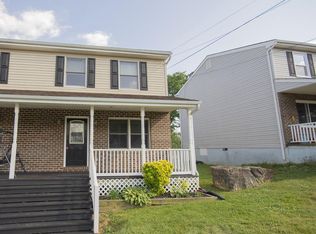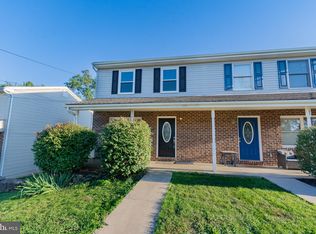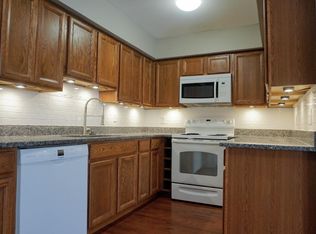Sold for $245,000 on 09/12/25
$245,000
304 E 12th Ave, Ranson, WV 25438
3beds
1,200sqft
Single Family Residence
Built in 1989
4,356 Square Feet Lot
$245,100 Zestimate®
$204/sqft
$1,841 Estimated rent
Home value
$245,100
$216,000 - $277,000
$1,841/mo
Zestimate® history
Loading...
Owner options
Explore your selling options
What's special
The seller has received multiple offers and ask for Final and Best offer deadline on Friday, 8/1 by 4:00 p.m. Get ready to fall in love with this freshly updated two-level duplex in Ranson, WV! Offering 3 bedrooms, 1.5 baths, and 1,200 square feet of smartly designed living space, this home is move-in ready and full of charm. The interior has been freshly painted and features brand new carpet flooring, giving the entire home a bright, clean, and cozy feel. The main level boasts warm wood floors, a spacious living room, an open kitchen/dining combo, half bath and a convenient laundry area—all laid out for easy everyday living. Head upstairs to find three comfortable bedrooms and a full bath, making this layout perfect for both privacy and function. Outside, the covered front porch and unwind on the back deck, with just enough yard on your .10-acre lot to enjoy without the hassle. Built in 1989 and well maintained, this home offers easy access to commuter routes and is just minutes from the Virginia and Maryland state lines—ideal for busy lifestyles or weekend getaways. Whether you're just starting out, downsizing, or searching for a solid investment, this one checks all the boxes. Schedule your private tour today and come see this beautifully refreshed Ranson home before it’s gone!
Zillow last checked: 8 hours ago
Listing updated: September 12, 2025 at 04:07am
Listed by:
Cheryl Yates 304-261-6109,
ERA Liberty Realty
Bought with:
Jen Forsch, WV0030219
Pearson Smith Realty, LLC
Source: Bright MLS,MLS#: WVJF2018368
Facts & features
Interior
Bedrooms & bathrooms
- Bedrooms: 3
- Bathrooms: 2
- Full bathrooms: 1
- 1/2 bathrooms: 1
- Main level bathrooms: 1
Primary bedroom
- Features: Flooring - Carpet
- Level: Upper
- Area: 165 Square Feet
- Dimensions: 11 x 15
Bedroom 2
- Features: Flooring - Carpet
- Level: Upper
- Area: 63 Square Feet
- Dimensions: 7 x 9
Bedroom 3
- Features: Flooring - Carpet
- Level: Upper
- Area: 99 Square Feet
- Dimensions: 9 x 11
Bathroom 1
- Level: Upper
Dining room
- Features: Flooring - HardWood
- Level: Main
- Area: 99 Square Feet
- Dimensions: 9 x 11
Half bath
- Level: Main
Kitchen
- Features: Flooring - HardWood
- Level: Main
- Area: 105 Square Feet
- Dimensions: 7 x 15
Laundry
- Level: Main
- Area: 10 Square Feet
- Dimensions: 2 x 5
Living room
- Features: Flooring - HardWood
- Level: Main
- Area: 195 Square Feet
- Dimensions: 13 x 15
Heating
- Heat Pump, Electric
Cooling
- Heat Pump, Electric
Appliances
- Included: Microwave, Dryer, Oven/Range - Electric, Refrigerator, Washer, Electric Water Heater
- Laundry: Has Laundry, Main Level, Laundry Room
Features
- Bathroom - Tub Shower, Combination Kitchen/Dining
- Flooring: Carpet, Wood
- Doors: French Doors
- Has basement: No
- Has fireplace: No
Interior area
- Total structure area: 1,200
- Total interior livable area: 1,200 sqft
- Finished area above ground: 1,200
Property
Parking
- Total spaces: 2
- Parking features: Gravel, Driveway
- Uncovered spaces: 2
Accessibility
- Accessibility features: Other
Features
- Levels: Two
- Stories: 2
- Patio & porch: Deck, Porch
- Pool features: None
Lot
- Size: 4,356 sqft
Details
- Additional structures: Above Grade
- Parcel number: NO TAX RECORD
- Zoning: RR
- Special conditions: Standard
Construction
Type & style
- Home type: SingleFamily
- Architectural style: Colonial
- Property subtype: Single Family Residence
Materials
- Vinyl Siding, Brick Front
- Foundation: Other
- Roof: Shingle
Condition
- Good
- New construction: No
- Year built: 1989
Utilities & green energy
- Sewer: Public Sewer
- Water: Public
Community & neighborhood
Location
- Region: Ranson
- Subdivision: None Available
Other
Other facts
- Listing agreement: Exclusive Right To Sell
- Listing terms: Cash,Conventional,FHA,USDA Loan,VA Loan
- Ownership: Fee Simple
Price history
| Date | Event | Price |
|---|---|---|
| 9/12/2025 | Sold | $245,000-1.6%$204/sqft |
Source: | ||
| 8/2/2025 | Contingent | $249,000$208/sqft |
Source: | ||
| 7/11/2025 | Listed for sale | $249,000+253.2%$208/sqft |
Source: | ||
| 5/20/2011 | Sold | $70,500$59/sqft |
Source: Public Record Report a problem | ||
Public tax history
| Year | Property taxes | Tax assessment |
|---|---|---|
| 2025 | $2,884 +9% | $103,000 +10.6% |
| 2024 | $2,645 | $93,100 |
Find assessor info on the county website
Neighborhood: 25438
Nearby schools
GreatSchools rating
- 3/10Ranson Elementary SchoolGrades: PK-5Distance: 0.1 mi
- 7/10Wildwood Middle SchoolGrades: 6-8Distance: 3.9 mi
- 7/10Jefferson High SchoolGrades: 9-12Distance: 3.7 mi
Schools provided by the listing agent
- District: Jefferson County Schools
Source: Bright MLS. This data may not be complete. We recommend contacting the local school district to confirm school assignments for this home.

Get pre-qualified for a loan
At Zillow Home Loans, we can pre-qualify you in as little as 5 minutes with no impact to your credit score.An equal housing lender. NMLS #10287.
Sell for more on Zillow
Get a free Zillow Showcase℠ listing and you could sell for .
$245,100
2% more+ $4,902
With Zillow Showcase(estimated)
$250,002

