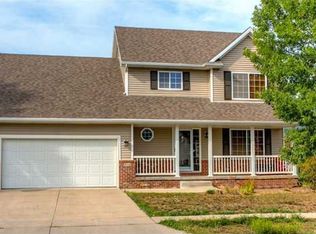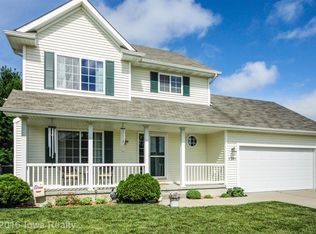Sold for $285,000 on 02/01/23
$285,000
304 E 12th Ave, Indianola, IA 50125
5beds
1,848sqft
Single Family Residence
Built in 2002
7,361.64 Square Feet Lot
$316,800 Zestimate®
$154/sqft
$2,571 Estimated rent
Home value
$316,800
$301,000 - $333,000
$2,571/mo
Zestimate® history
Loading...
Owner options
Explore your selling options
What's special
Needing 5BRs or maybe an office or 2? Here's your opportunity! Over 2200 total sf of fin with 3 living areas. Enter in and you'll find a large living space, which could also serve as a formal dining area. Then you have another living space w/gas fireplace and already set up for your tv above. Opens to dining area w/add'l eating space at the counter.Kitchen was updated w/black cabinets, stainless appliances plus you'll love the easy care laminate floors. Sliders off the kitchen to the deck and patio area too. Need space for your pets? Fenced in yard is ready for you to enjoy! 1st flr lndry provides a mud area + 1/2 BA nearby. Upper level has 4 BRs. Primary Rm w/vault + double vanity & Full BA. 3 more BRs + Full BA. LL offers the 5th BR, large living area, storage + basic shower & sink option. Bonuses: attic fan (great sleeping), heated garage (pleasant mornings on snowy days) & Roof new in 2018.
Zillow last checked: 8 hours ago
Listing updated: February 02, 2023 at 06:52am
Listed by:
KAREY BISHOP 515-453-6600,
Iowa Realty Indianola
Bought with:
Kiley Meyers
RE/MAX Precision
Andrew DePhillips
RE/MAX Precision
Source: DMMLS,MLS#: 662846
Facts & features
Interior
Bedrooms & bathrooms
- Bedrooms: 5
- Bathrooms: 4
- Full bathrooms: 2
- 1/2 bathrooms: 2
Heating
- Forced Air, Gas, Natural Gas
Cooling
- Attic Fan, Central Air
Appliances
- Included: Dryer, Dishwasher, Microwave, Refrigerator, Stove, Washer
- Laundry: Main Level
Features
- Dining Area, See Remarks, Cable TV
- Flooring: Carpet, Laminate, Vinyl
- Basement: Egress Windows,Finished,Unfinished
- Number of fireplaces: 1
- Fireplace features: Gas Log
Interior area
- Total structure area: 1,848
- Total interior livable area: 1,848 sqft
- Finished area below ground: 410
Property
Parking
- Total spaces: 2
- Parking features: Attached, Garage, Two Car Garage
- Attached garage spaces: 2
Features
- Levels: Two
- Stories: 2
- Patio & porch: Deck, Open, Patio
- Exterior features: Deck, Fully Fenced, Patio, Storage
- Fencing: Chain Link,Wood,Full
Lot
- Size: 7,361 sqft
- Dimensions: 60 x 123.27
- Features: Rectangular Lot
Details
- Additional structures: Storage
- Parcel number: 48571020600
- Zoning: R2
Construction
Type & style
- Home type: SingleFamily
- Architectural style: Two Story
- Property subtype: Single Family Residence
Materials
- Vinyl Siding
- Foundation: Poured
- Roof: Asphalt,Shingle
Condition
- Year built: 2002
Details
- Builder name: Millard
Utilities & green energy
- Sewer: Public Sewer
- Water: Public
Community & neighborhood
Security
- Security features: Smoke Detector(s)
Community
- Community features: Sidewalks
Location
- Region: Indianola
Other
Other facts
- Listing terms: Cash,Conventional,FHA,USDA Loan,VA Loan
- Road surface type: Concrete
Price history
| Date | Event | Price |
|---|---|---|
| 2/1/2023 | Sold | $285,000-1.7%$154/sqft |
Source: | ||
| 12/6/2022 | Pending sale | $289,900$157/sqft |
Source: | ||
| 10/28/2022 | Listed for sale | $289,900-6.5%$157/sqft |
Source: | ||
| 10/21/2022 | Listing removed | -- |
Source: | ||
| 9/21/2022 | Price change | $310,000-2.8%$168/sqft |
Source: | ||
Public tax history
| Year | Property taxes | Tax assessment |
|---|---|---|
| 2024 | $4,730 +3.5% | $263,800 |
| 2023 | $4,570 +1.1% | $263,800 +18.1% |
| 2022 | $4,522 -0.5% | $223,400 |
Find assessor info on the county website
Neighborhood: 50125
Nearby schools
GreatSchools rating
- 9/10Irving Elementary SchoolGrades: K-5Distance: 1.2 mi
- 7/10Indianola Middle SchoolGrades: 6-8Distance: 1 mi
- 5/10Indianola High SchoolGrades: 9-12Distance: 1.1 mi
Schools provided by the listing agent
- District: Indianola
Source: DMMLS. This data may not be complete. We recommend contacting the local school district to confirm school assignments for this home.

Get pre-qualified for a loan
At Zillow Home Loans, we can pre-qualify you in as little as 5 minutes with no impact to your credit score.An equal housing lender. NMLS #10287.

