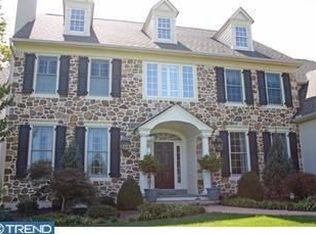A beautifully maintained center hall colonial set back on a 1.6 acre secluded, tree-lined, corner lot on a quiet street. This spacious four bedroom and two and a half bathroom home meets every requirement that today's buyer demands, featuring a private, backyard retreat with wooden deck overlooking the tropical in-ground pool, flanked by beautiful perennial plantings, additional space for outdoor activities and a tranquil Koi pond with active waterfall. Upon entering the foyer of this lovingly updated home, guests are welcomed into the spacious living room through a set of French doors on your left. A wood-burning fireplace with marble surround, windows on three exposures, natural light gleaming off of the newly installed hardwood flooring, makes this a perfect room for both formal and informal gatherings. To your right, you will find an elegant dining room conveniently located off of the large eat-in kitchen with newly installed granite countertops, also offering an abundance of cabinetry in classic white. Connected by another set of French doors is a 4-season enclosed sunporch, completely covered on three sides by glass sliders offering access to the wood deck and backyard oasis. There is plenty of room to relax around the stone covered, wood burning Fireplace in the Family Room, brightened by three oversized windows with views of the back yard, koi pond and pool. Finishing this floor is a bonus room or office, and access to the two-car attached garage. The upper level contains your sleeping quarters with a spacious Master Bedroom with plenty of room for a sitting area, including a full Bath and walk-in closet. Three generously proportioned Bedrooms and a second full Bath complete this level. Just some of the numerous updates include a new roof, granite countertops and recently installed hardwood floors. Within minutes of Applebrook Golf Club, East Goshen Park, Radnor Hunt with numerous horse trails, Rt. 202, and all the shopping and dining that the town of West Chester is known for, this home offers the perfect balance of convenience and recreation. Seller is a PA Licensed Agent. Co-listing agent related to seller.
This property is off market, which means it's not currently listed for sale or rent on Zillow. This may be different from what's available on other websites or public sources.
