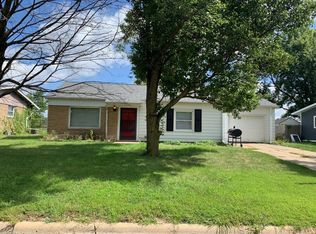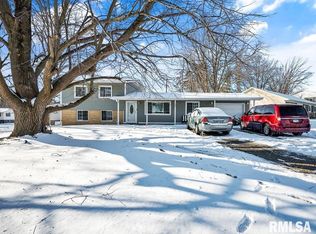Say Hello to 304 Dundee! An updated 4 Bedroom/2 Full Bath Split Foyer! Highland Hills Estates Subdivision. Fondulac Township taxes. This home has it ALL! New carpet, laminate & paint in neutral greys & taupes. Updates: Central Air & Electric Breaker Box in '20; '16 & '19 Windows; '18 Water Heater; & '17 Roof/Gutters. UL has LR/Informal DR; 3 Bdrms; Bath w/ new ceramic tile, tub, & stool; pull down Attic; 6 panel doors; fully applianced Kitchen has pass through w/ doors to Den/Office/FR w/wood burning Fireplace (hardwood under new carpet). Den has a walk out deck (could easily be added on to) that steps into a beautiful, fully fenced in back Yard w/ seasonal perennials; access to storage space off the Garage & a concrete pad for a Shed. LL has (13 x 19) 4th Bdrm/Game Room w/ large closet & new barn doors (could easily house a big screen tv & gaming systems); full Bath & Laundry (w/ owned Water Softener). Leads out to 1.5 Car Garage w/ bumpout (small man cave area). Lots of storage.
This property is off market, which means it's not currently listed for sale or rent on Zillow. This may be different from what's available on other websites or public sources.

