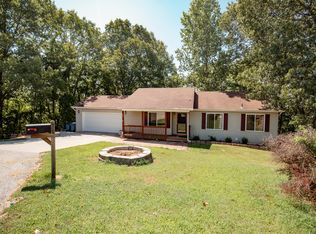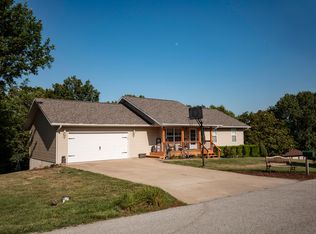Closed
Price Unknown
304 Dogwood Place, Branson West, MO 65737
3beds
1,383sqft
Single Family Residence
Built in 2021
0.48 Acres Lot
$267,800 Zestimate®
$--/sqft
$1,917 Estimated rent
Home value
$267,800
$217,000 - $329,000
$1,917/mo
Zestimate® history
Loading...
Owner options
Explore your selling options
What's special
Welcome to this charming 3 bedroom, 2 bath home. All appliances are included. Warm neutral colors throughout create a cozy and inviting atmosphere. If you love trees then you will love the private back yard. The full unfinished basement presents an exciting opportunity to create additional living space, storage, or a custom area to suit your needs. The possibilities are endless!Located in a desirable neighborhood, close to shopping and all that the Branson area has to offer, this home is ready for you to move in and make it your own. Don't miss the chance to schedule a showing and see the potential this property has to offer!
Zillow last checked: 8 hours ago
Listing updated: October 03, 2025 at 09:22am
Listed by:
Kristopher Holmes 417-839-8964,
HomeSmartMoArk,
Karen M Hull 417-773-9690,
HomeSmartMoArk
Bought with:
Katie Roebuck, 2020007926
Roebuck Real Estate
Source: SOMOMLS,MLS#: 60292609
Facts & features
Interior
Bedrooms & bathrooms
- Bedrooms: 3
- Bathrooms: 2
- Full bathrooms: 2
Heating
- Heat Pump, Electric
Cooling
- Central Air, Ceiling Fan(s)
Appliances
- Included: Dishwasher, Free-Standing Electric Oven, Microwave, Refrigerator, Electric Water Heater, Disposal
- Laundry: Main Level, W/D Hookup
Features
- Marble Counters, Laminate Counters, Walk-In Closet(s)
- Flooring: Carpet, Vinyl
- Windows: Double Pane Windows
- Basement: Walk-Out Access,Unfinished,Full
- Has fireplace: No
Interior area
- Total structure area: 2,721
- Total interior livable area: 1,383 sqft
- Finished area above ground: 1,383
- Finished area below ground: 0
Property
Parking
- Total spaces: 2
- Parking features: Driveway, Garage Faces Front
- Attached garage spaces: 2
- Has uncovered spaces: Yes
Features
- Levels: One
- Stories: 1
- Patio & porch: Deck, Front Porch
- Exterior features: Rain Gutters
Lot
- Size: 0.48 Acres
- Features: Landscaped, Dead End Street, Sloped, Paved
Details
- Parcel number: 123.007000000004.104
Construction
Type & style
- Home type: SingleFamily
- Architectural style: Ranch
- Property subtype: Single Family Residence
Materials
- Vinyl Siding
- Foundation: Poured Concrete
- Roof: Composition
Condition
- Year built: 2021
Utilities & green energy
- Sewer: Public Sewer
- Water: Public
Green energy
- Energy efficient items: HVAC
Community & neighborhood
Location
- Region: Reeds Spring
- Subdivision: Catamount Ridge North
Other
Other facts
- Listing terms: Cash,VA Loan,FHA,Conventional
- Road surface type: Asphalt, Concrete
Price history
| Date | Event | Price |
|---|---|---|
| 6/23/2025 | Sold | -- |
Source: | ||
| 5/26/2025 | Pending sale | $269,900$195/sqft |
Source: | ||
| 5/15/2025 | Price change | $269,900-3.6%$195/sqft |
Source: | ||
| 5/5/2025 | Price change | $279,900-3.4%$202/sqft |
Source: | ||
| 4/22/2025 | Listed for sale | $289,900$210/sqft |
Source: | ||
Public tax history
Tax history is unavailable.
Neighborhood: 65737
Nearby schools
GreatSchools rating
- NAReeds Spring Primary SchoolGrades: PK-1Distance: 1.9 mi
- 3/10Reeds Spring Middle SchoolGrades: 7-8Distance: 1.6 mi
- 5/10Reeds Spring High SchoolGrades: 9-12Distance: 1.4 mi
Schools provided by the listing agent
- Elementary: Reeds Spring
- Middle: Reeds Spring
- High: Reeds Spring
Source: SOMOMLS. This data may not be complete. We recommend contacting the local school district to confirm school assignments for this home.

