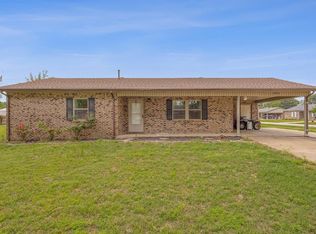Closed
$137,900
304 Dedra Dr, Walnut Ridge, AR 72476
3beds
1,263sqft
Single Family Residence
Built in ----
-- sqft lot
$145,500 Zestimate®
$109/sqft
$1,385 Estimated rent
Home value
$145,500
$137,000 - $154,000
$1,385/mo
Zestimate® history
Loading...
Owner options
Explore your selling options
What's special
Neat and clean movie in ready 3 bedroom, 1.5 bath home in Benson Subdivision in Walnut Ridge. Large corner lot with privacy fencing, new roof in 2022. Ceramic tile in kitchen, laminate in living room and new carpet in the bedrooms. Exceptional neighborhood. Call us to make 304 Dedra in Walnut Ridge your next home. Possible 100% RD financing on this property.
Zillow last checked: 8 hours ago
Listing updated: January 09, 2024 at 02:13pm
Listed by:
Kevin W Kercheval 870-926-3225,
Coldwell Banker Village Communities,
David Howell 870-926-1610,
Coldwell Banker Village Communities
Bought with:
Kevin W Kercheval, AR
Coldwell Banker Village Communities
Martha L Tolson, AR
Coldwell Banker Village Communities
Source: CARMLS,MLS#: 23038337
Facts & features
Interior
Bedrooms & bathrooms
- Bedrooms: 3
- Bathrooms: 2
- Full bathrooms: 1
- 1/2 bathrooms: 1
Dining room
- Features: Breakfast Bar
Heating
- Natural Gas
Cooling
- Electric
Appliances
- Included: Gas Range, Dishwasher, Refrigerator
Features
- 3 Bedrooms Same Level
- Flooring: Carpet, Tile, Laminate
- Has fireplace: No
- Fireplace features: None
Interior area
- Total structure area: 1,263
- Total interior livable area: 1,263 sqft
Property
Parking
- Parking features: Carport
- Has carport: Yes
Features
- Levels: One
- Stories: 1
Lot
- Features: Level
Details
- Parcel number: 85000442000
Construction
Type & style
- Home type: SingleFamily
- Architectural style: Ranch
- Property subtype: Single Family Residence
Materials
- Brick
- Foundation: Other
- Roof: Other
Condition
- New construction: No
Utilities & green energy
- Electric: Elec-Municipal (+Entergy)
- Sewer: Public Sewer
- Water: Public
Community & neighborhood
Location
- Region: Walnut Ridge
- Subdivision: BENSON
HOA & financial
HOA
- Has HOA: No
Other
Other facts
- Listing terms: Cash
- Road surface type: Paved
Price history
| Date | Event | Price |
|---|---|---|
| 1/9/2024 | Sold | $137,900-1.4%$109/sqft |
Source: | ||
| 12/4/2023 | Contingent | $139,900$111/sqft |
Source: | ||
| 12/4/2023 | Pending sale | $139,900$111/sqft |
Source: Northeast Arkansas BOR #10111520 Report a problem | ||
| 11/30/2023 | Listed for sale | $139,900+86.5%$111/sqft |
Source: Northeast Arkansas BOR #10111520 Report a problem | ||
| 12/26/2013 | Sold | $75,000+17.2%$59/sqft |
Source: Public Record Report a problem | ||
Public tax history
| Year | Property taxes | Tax assessment |
|---|---|---|
| 2024 | $182 -73.3% | $15,060 +4.8% |
| 2023 | $682 +178.3% | $14,370 +5% |
| 2022 | $245 | $13,690 |
Find assessor info on the county website
Neighborhood: 72476
Nearby schools
GreatSchools rating
- 5/10Walnut Ridge Elementary SchoolGrades: PK-6Distance: 1.2 mi
- 7/10Walnut Ridge High SchoolGrades: 7-12Distance: 1.2 mi

Get pre-qualified for a loan
At Zillow Home Loans, we can pre-qualify you in as little as 5 minutes with no impact to your credit score.An equal housing lender. NMLS #10287.
