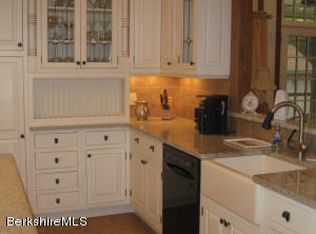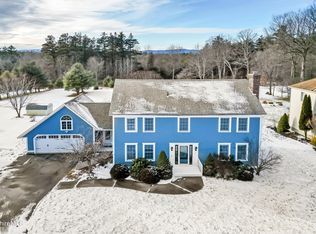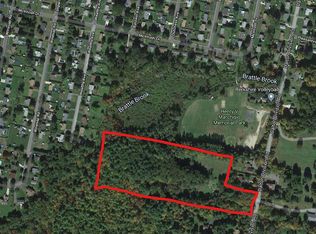Sold for $600,000
$600,000
304 Dalton Division Rd, Pittsfield, MA 01201
4beds
2,464sqft
Single Family Residence
Built in 1984
6.29 Acres Lot
$600,100 Zestimate®
$244/sqft
$3,060 Estimated rent
Home value
$600,100
$564,000 - $636,000
$3,060/mo
Zestimate® history
Loading...
Owner options
Explore your selling options
What's special
Welcome to 304 Dalton Division Road in Pittsfield! This charming property blends country living with city access, set on over 6 acres of land offering privacy, outdoor space, and beautifully landscaped grounds. It includes three sheds, one a wood shed, for ample storage. The home features a mudroom, first-floor laundry, and a kitchen with quartz countertops and sliding doors to the backyard. The living room boasts a fireplace and wood floors, while the dining area opens to a four-season porch and back deck. Additional first-floor features include a den, half bath, and central vacuum. Upstairs, the primary bedroom includes an en-suite bath, with three additional bedrooms and a second full bath. The partially finished basement offers extra living space
Zillow last checked: 8 hours ago
Listing updated: December 20, 2025 at 05:14am
Listed by:
Patrick Cathro 413-250-6250,
NON-MEMBER / RECIPROCAL
Bought with:
Patrick Cathro
NON-MEMBER / RECIPROCAL
Source: BCMLS,MLS#: 248065
Facts & features
Interior
Bedrooms & bathrooms
- Bedrooms: 4
- Bathrooms: 3
- Full bathrooms: 2
- 1/2 bathrooms: 1
Bedroom 1
- Description: Ceiling Fan(s), Closet, Flooring - Wood
- Level: Second
- Area: 228 Square Feet
- Dimensions: 12.00x19.00
Bedroom 2
- Description: Closet, Flooring - Wall to Wall Carpet
- Level: Second
- Area: 121 Square Feet
- Dimensions: 11.00x11.00
Bedroom 3
- Description: Closet, Flooring - Wall to Wall Carpet
- Level: Second
- Area: 176 Square Feet
- Dimensions: 16.00x11.00
Bedroom 4
- Description: Closet, Flooring - Wall to Wall Carpet
- Level: Second
- Area: 165 Square Feet
- Dimensions: 15.00x11.00
Half bathroom
- Level: First
- Area: 30 Square Feet
- Dimensions: 6.00x5.00
Full bathroom
- Description: Bathroom - Full, Bathroom - With Tub & Shower, Flooring - Stone/Ceramic Tile
- Level: Second
- Area: 56 Square Feet
- Dimensions: 7.00x8.00
Full bathroom
- Description: Bathroom - Full, Bathroom - With Shower Stall, Flooring - Wood
- Level: Second
- Area: 96 Square Feet
- Dimensions: 8.00x12.00
Dining room
- Description: Ceiling Fan(s), Flooring - Stone/Ceramic Tile, Window(s) - Bay/Bow/Box, Exterior Acces
- Level: First
- Area: 135 Square Feet
- Dimensions: 9.00x15.00
Foyer
- Description: Dryer Hookup - Electric, Washer Hookup
- Level: First
- Area: 99 Square Feet
- Dimensions: 9.00x11.00
Kitchen
- Description: Flooring - Stone/Ceramic Tile, Window(s) - Bay/Bow/Box, Recessed Lighting
- Level: First
- Area: 143 Square Feet
- Dimensions: 13.00x11.00
Living room
- Description: Fireplace, Flooring - Wood
- Level: First
- Area: 228 Square Feet
- Dimensions: 12.00x19.00
Other
- Description: Flooring - Wood, Slider, Lighting - Pendant
- Level: First
- Area: 132 Square Feet
- Dimensions: 12.00x11.00
Sunroom
- Description: Skylight, Ceiling - Vaulted, Flooring - Stone/Ceramic Tile
- Level: First
- Area: 132 Square Feet
- Dimensions: 11.00x12.00
Heating
- Oil, Wood, Boiler, Hot Water, Fireplace(s)
Appliances
- Included: Built-In Electric Oven, Cooktop, Dishwasher, Dryer, Microwave, Refrigerator, Washer
Features
- Central Vacuum, Sun Room
- Flooring: Carpet, Ceramic Tile, Wood
- Windows: Bay/Bow Window, Skylight(s)
- Basement: Partially Finished,Bulk head
- Has fireplace: Yes
Interior area
- Total structure area: 2,464
- Total interior livable area: 2,464 sqft
Property
Parking
- Total spaces: 6
- Parking features: Garaged & Off-Street
- Attached garage spaces: 2
- Details: Garaged & Off-Street
Accessibility
- Accessibility features: 1st Flr Half Bath
Features
- Patio & porch: Deck
- Waterfront features: Seasonal Brook
Lot
- Size: 6.29 Acres
Details
- Parcel number: PITTMM10B0001L074
- Zoning description: Residential
- Other equipment: Backup Generator
Construction
Type & style
- Home type: SingleFamily
- Architectural style: Colonial
- Property subtype: Single Family Residence
Materials
- Roof: Asphalt Shingles,Fiberglass
Condition
- Year built: 1984
Utilities & green energy
- Electric: 150 Amp Service
- Sewer: Private Sewer
- Water: Well
- Utilities for property: Cable Available
Community & neighborhood
Location
- Region: Pittsfield
Price history
| Date | Event | Price |
|---|---|---|
| 12/19/2025 | Sold | $600,000$244/sqft |
Source: | ||
| 10/29/2025 | Contingent | $600,000$244/sqft |
Source: | ||
| 10/21/2025 | Listed for sale | $600,000-1.6%$244/sqft |
Source: MLS PIN #73445978 Report a problem | ||
| 8/20/2025 | Listing removed | $610,000$248/sqft |
Source: MLS PIN #73341518 Report a problem | ||
| 4/29/2025 | Price change | $610,000-0.8%$248/sqft |
Source: MLS PIN #73341518 Report a problem | ||
Public tax history
| Year | Property taxes | Tax assessment |
|---|---|---|
| 2025 | $9,483 +6.9% | $528,600 +10% |
| 2024 | $8,869 +7.2% | $480,700 +6.5% |
| 2023 | $8,270 +11.2% | $451,400 +12.7% |
Find assessor info on the county website
Neighborhood: 01201
Nearby schools
GreatSchools rating
- 8/10Williams Elementary SchoolGrades: PK-5Distance: 1 mi
- 3/10Theodore Herberg Middle SchoolGrades: 6-8Distance: 2.5 mi
- 4/10Pittsfield High SchoolGrades: 9-12Distance: 2.7 mi
Schools provided by the listing agent
- Elementary: Williams
- High: Pittsfield
Source: BCMLS. This data may not be complete. We recommend contacting the local school district to confirm school assignments for this home.

Get pre-qualified for a loan
At Zillow Home Loans, we can pre-qualify you in as little as 5 minutes with no impact to your credit score.An equal housing lender. NMLS #10287.


