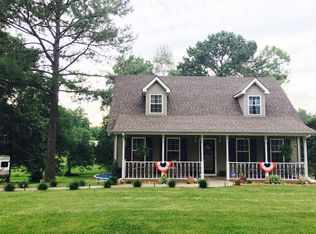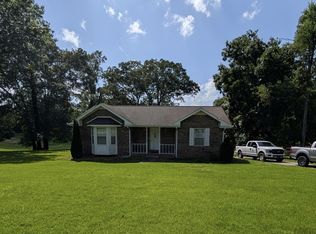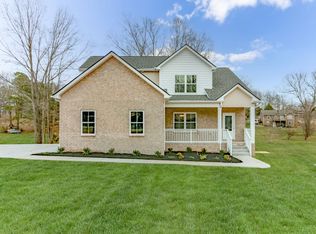With 4 spacious bedrooms, 3 full bathrooms, an open concept floor plan and a basement that you can't pass up; this home is a MUST SEE! The kitchen has everything on a cook's wishlist with plenty of cabinet space and appliances less than five years old. The open concept floor plan with the vaulted ceilings upstairs makes for a great entertaining space. There are three complete bedrooms, with the fourth bedroom easily being an office space, playroom, or another full bedroom. You won't find a better finished basement than this one! With the overhead bar lights that shine on the finished solid wood bar downstairs and the large space, equipped with an HD projector, surrounding the bar area and fireplace; this is the perfect space for any event or family time! There is attic space and several large closets for storage too. Stay cool in the summertime with a new split A/C unit that also has a UV air filtration system, and stay warm in the winter with the cozy gas fireplace in the basement. The house is also equipped with water filtration and water softener systems. For any handyman, this garage is the dream! One side could be transformed into a mancave, while the other side, which is a two car garage space, can be used as a workshop and other storage space in the spacious attic! The garage is already equipped with plenty of cabinet space. The concrete driveway and low-maintenance landscaping makes it easier to spend more time enjoying your new home! The roof is within two years old too. Sitting on the deck overlooking the neighborhood in the mornings and afternoons is always a nice feature too!
This property is off market, which means it's not currently listed for sale or rent on Zillow. This may be different from what's available on other websites or public sources.



