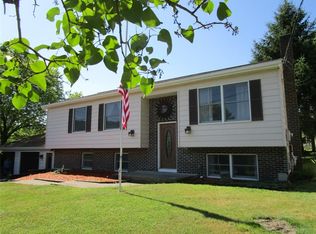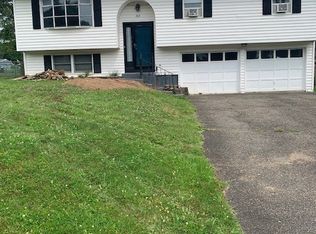Sold for $239,000
$239,000
304 Costley Rd, Vestal, NY 13850
3beds
1,932sqft
Single Family Residence
Built in 1984
0.49 Acres Lot
$281,400 Zestimate®
$124/sqft
$2,393 Estimated rent
Home value
$281,400
$267,000 - $295,000
$2,393/mo
Zestimate® history
Loading...
Owner options
Explore your selling options
What's special
Beautifully updated Vestal ranch with lovely curb appeal is truly a must-see! The floors gleam in the natural sunlight, and the soft color palette is so soothing and matches any decor. All major living areas are on one floor, and the convenient stackable washer and dryer and beautiful walk-in, tiled shower, only adds to the amenities. New dishwasher and refrigerator. The finished basement is a terrific place for movie night, working out, a home office, or whatever your heart desires. The beautiful screened back porch looks out over a park-like yard that has been lovingly landscaped. The double lot offers additional outdoor space! This is one of those gems that is truly move-in ready.
Zillow last checked: 8 hours ago
Listing updated: August 10, 2023 at 09:37am
Listed by:
Robert J. Farrell,
EXIT REALTY HOMEWARD BOUND
Bought with:
Kevin O'Neill, 10401247639
WARREN REAL ESTATE (FRONT STREET)
Source: GBMLS,MLS#: 321469 Originating MLS: Greater Binghamton Association of REALTORS
Originating MLS: Greater Binghamton Association of REALTORS
Facts & features
Interior
Bedrooms & bathrooms
- Bedrooms: 3
- Bathrooms: 2
- Full bathrooms: 1
- 1/2 bathrooms: 1
Primary bedroom
- Level: First
- Dimensions: 13X11
Bedroom
- Level: First
- Dimensions: 11X11
Bedroom
- Level: First
- Dimensions: 11X9
Bathroom
- Level: First
- Dimensions: 8X5
Den
- Level: Lower
- Dimensions: 15X8
Dining room
- Level: First
- Dimensions: 11X11
Family room
- Level: Lower
- Dimensions: 26X21
Half bath
- Level: Lower
- Dimensions: 6X4
Kitchen
- Level: First
- Dimensions: 13X8
Living room
- Level: First
- Dimensions: 13X11
Heating
- Forced Air
Cooling
- Central Air
Appliances
- Included: Dryer, Dishwasher, Free-Standing Range, Disposal, Gas Water Heater, Microwave, Refrigerator, Washer
- Laundry: Gas Dryer Hookup
Features
- Other, See Remarks
- Flooring: Carpet, Tile, Vinyl
- Doors: Storm Door(s)
- Windows: Storm Window(s)
Interior area
- Total interior livable area: 1,932 sqft
- Finished area above ground: 1,056
- Finished area below ground: 876
Property
Parking
- Total spaces: 2
- Parking features: Attached, Driveway, Electricity, Garage, Two Car Garage
- Attached garage spaces: 2
Features
- Patio & porch: Enclosed, Open, Patio, Porch
- Exterior features: Landscaping, Porch, Shed
Lot
- Size: 0.49 Acres
- Dimensions: 75 x 174
- Features: Level
Details
- Additional structures: Shed(s)
- Parcel number: 03480020500800030260000000
Construction
Type & style
- Home type: SingleFamily
- Architectural style: Ranch
- Property subtype: Single Family Residence
Materials
- Vinyl Siding
- Foundation: Basement
Condition
- Year built: 1984
Utilities & green energy
- Sewer: Public Sewer
- Water: Public
- Utilities for property: Cable Available
Community & neighborhood
Location
- Region: Vestal
- Subdivision: Carriage Hill 01
Other
Other facts
- Listing agreement: Exclusive Right To Sell
- Ownership: OWNER
Price history
| Date | Event | Price |
|---|---|---|
| 8/8/2023 | Sold | $239,000+13.9%$124/sqft |
Source: | ||
| 6/3/2023 | Pending sale | $209,900$109/sqft |
Source: | ||
| 5/30/2023 | Listed for sale | $209,900+47.8%$109/sqft |
Source: | ||
| 12/6/2017 | Sold | $142,000-5.3%$73/sqft |
Source: | ||
| 10/9/2017 | Price change | $149,900-2.6%$78/sqft |
Source: Howard Hanna - Endwell/Binghamton #210644 Report a problem | ||
Public tax history
| Year | Property taxes | Tax assessment |
|---|---|---|
| 2024 | -- | $242,500 +10% |
| 2023 | -- | $220,400 +15% |
| 2022 | -- | $191,600 +8% |
Find assessor info on the county website
Neighborhood: 13850
Nearby schools
GreatSchools rating
- 5/10Glenwood Elementary SchoolGrades: K-5Distance: 2 mi
- 6/10Vestal Middle SchoolGrades: 6-8Distance: 3.5 mi
- 7/10Vestal Senior High SchoolGrades: 9-12Distance: 3.3 mi
Schools provided by the listing agent
- Elementary: Glenwood
- District: Vestal
Source: GBMLS. This data may not be complete. We recommend contacting the local school district to confirm school assignments for this home.

