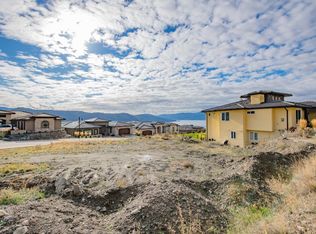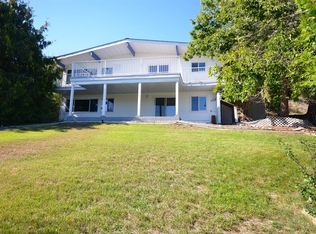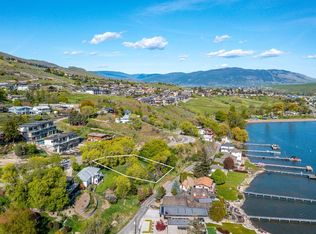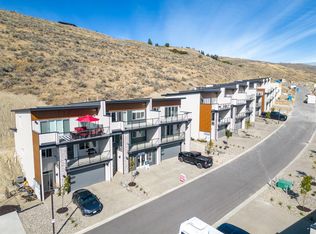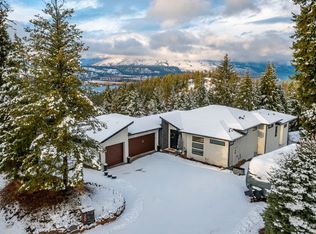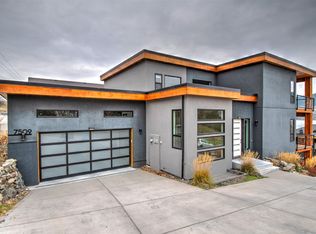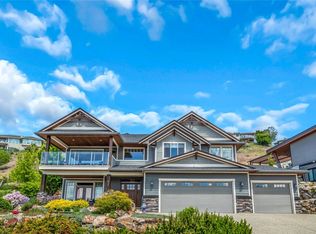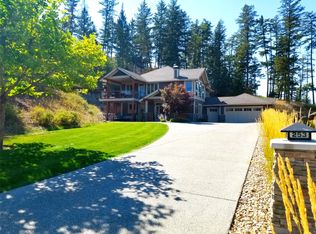304 Cordon Pl, Vernon, BC V1H 1Z9
What's special
- 119 days |
- 105 |
- 6 |
Zillow last checked: 8 hours ago
Listing updated: October 06, 2025 at 01:14pm
Jo-Jo Amichand,
Oakwyn Realty Okanagan
Facts & features
Interior
Bedrooms & bathrooms
- Bedrooms: 3
- Bathrooms: 4
- Full bathrooms: 3
- 1/2 bathrooms: 1
Primary bedroom
- Level: Main
- Area: 190.92 Square Feet
- Dimensions: 14.50x13.17
Primary bedroom
- Level: Basement
- Area: 340.81 Square Feet
- Dimensions: 23.92x14.25
Bedroom
- Level: Basement
- Area: 179.67 Square Feet
- Dimensions: 14.67x12.25
Other
- Features: Five Piece Bathroom
- Level: Main
- Area: 161.99 Square Feet
- Dimensions: 17.83x9.08
Other
- Features: Four Piece Bathroom
- Level: Basement
- Area: 60.13 Square Feet
- Dimensions: 9.25x6.50
Den
- Level: Main
- Area: 151.38 Square Feet
- Dimensions: 14.42x10.50
Dining room
- Level: Main
- Area: 145.89 Square Feet
- Dimensions: 16.83x8.67
Family room
- Level: Basement
- Area: 391.61 Square Feet
- Dimensions: 22.17x17.67
Other
- Level: Basement
- Area: 49 Square Feet
- Dimensions: 7.00x7.00
Half bath
- Level: Main
- Dimensions: 0 x 0
Kitchen
- Level: Main
- Area: 128.33 Square Feet
- Dimensions: 13.75x9.33
Living room
- Level: Main
- Area: 339.06 Square Feet
- Dimensions: 23.25x14.58
Media room
- Level: Basement
- Area: 614.65 Square Feet
- Dimensions: 27.83x22.08
Mud room
- Level: Main
- Area: 61.25 Square Feet
- Dimensions: 8.17x7.50
Storage room
- Level: Basement
- Area: 175.12 Square Feet
- Dimensions: 13.92x12.58
Heating
- Geothermal
Cooling
- Geothermal
Features
- Central Vacuum, Den, Kitchen Island
- Flooring: Hardwood, Partially Carpeted, Tile
- Basement: Full,Finished,Walk-Out Access
- Number of fireplaces: 2
- Fireplace features: Gas
Interior area
- Total interior livable area: 3,912 sqft
- Finished area above ground: 1,721
- Finished area below ground: 2,191
Property
Parking
- Total spaces: 3
- Parking features: Attached, Garage, Oversized
- Attached garage spaces: 2
- Uncovered spaces: 1
Features
- Levels: Two
- Stories: 2
- Exterior features: Balcony, Hot Tub/Spa
- Pool features: None
- Has spa: Yes
- Fencing: Fenced
- Has view: Yes
- View description: City, Lake, Mountain(s)
- Has water view: Yes
- Water view: Lake
Lot
- Size: 8,276.4 Square Feet
- Dimensions: 83.00 x 97.00
- Features: Irregular Lot
Details
- Additional structures: Other
- Parcel number: 026472511
- Zoning: RTR
- Special conditions: Standard
Construction
Type & style
- Home type: SingleFamily
- Architectural style: Ranch
- Property subtype: Single Family Residence
Materials
- Fiber Cement, Stucco, Wood Frame
- Foundation: Concrete Perimeter
- Roof: Tile
Condition
- New construction: No
- Year built: 2006
Utilities & green energy
- Sewer: Public Sewer
- Water: Public
Community & HOA
Community
- Security: Security System, Fire Sprinkler System, Smoke Detector(s)
HOA
- Has HOA: No
Location
- Region: Vernon
Financial & listing details
- Price per square foot: C$344/sqft
- Tax assessed value: C$1,474,000
- Annual tax amount: C$6,511
- Date on market: 8/22/2025
- Cumulative days on market: 716 days
- Ownership: Freehold,Fee Simple
By pressing Contact Agent, you agree that the real estate professional identified above may call/text you about your search, which may involve use of automated means and pre-recorded/artificial voices. You don't need to consent as a condition of buying any property, goods, or services. Message/data rates may apply. You also agree to our Terms of Use. Zillow does not endorse any real estate professionals. We may share information about your recent and future site activity with your agent to help them understand what you're looking for in a home.
Price history
Price history
Price history is unavailable.
Public tax history
Public tax history
Tax history is unavailable.Climate risks
Neighborhood: V1H
Nearby schools
GreatSchools rating
No schools nearby
We couldn't find any schools near this home.
- Loading
